Home / All Models / Rathdown | 2-Bed
A bold take on a timeless form, the Rathdown reimagines the classic A-frame for modern living. With its dramatic roofline, full-height glazing, and natural finishes, this two-bedroom is bold in profile and practical layout, bringing together modern aesthetics and everyday function. —perfect for a weekend retreat or guest lodge.
View Brochure

Total construction area
Total liveable area
Build kit price
$ per Sq. Ft.
Total construction area
Total liveable area
Build kit price
$ per Sq. Ft.

Step inside the Rathdown, and you’ll be greeted by a soaring vaulted ceiling, an open mezzanine, and expansive glass that frames the surrounding landscape. Natural light floods the open-plan kitchen, dining, and living areas, which are anchored by the warmth of exposed timber and clean modern lines.
With two generously sized bedrooms, a fully equipped kitchen, and integrated storage throughout, this home proves that great design doesn’t need excess space. Designed to do more with less—smart layout, efficient flow, and built-in functionality.










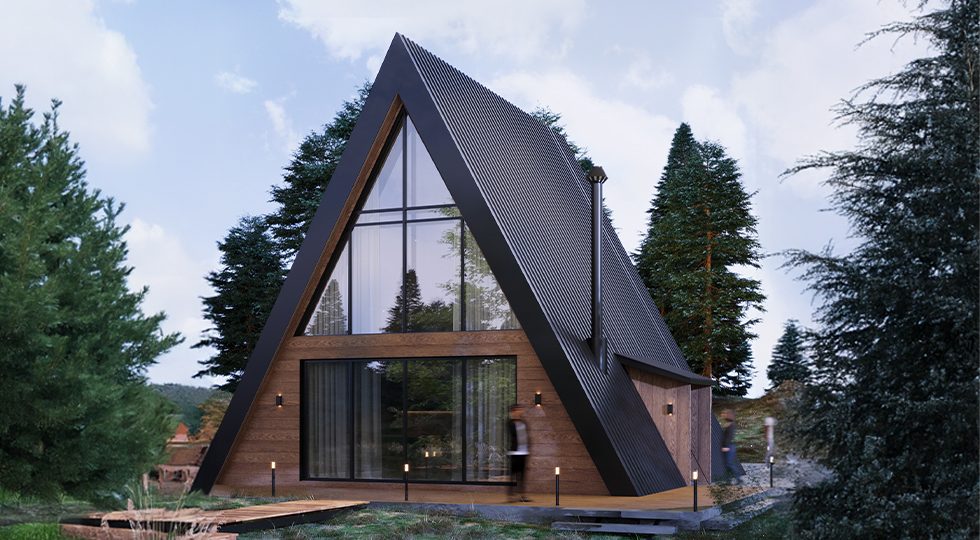























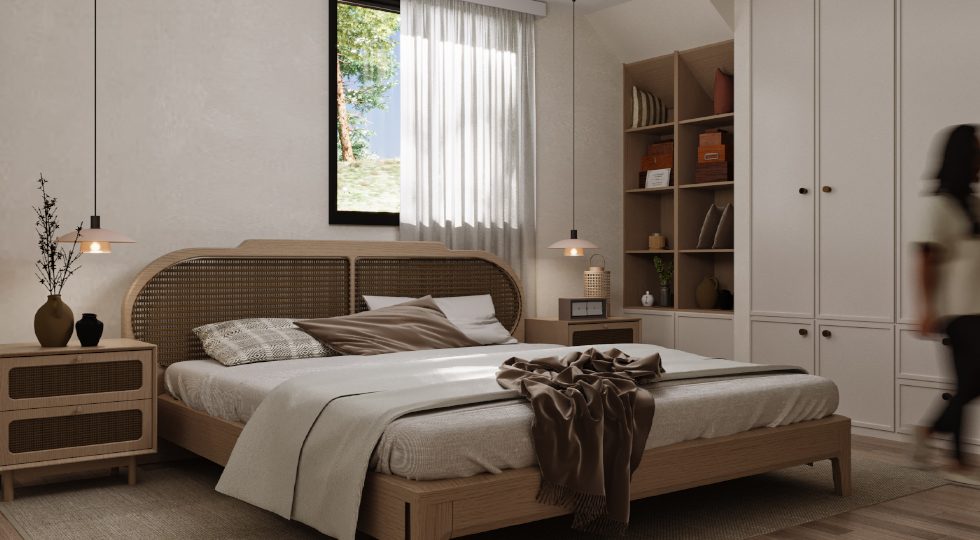




















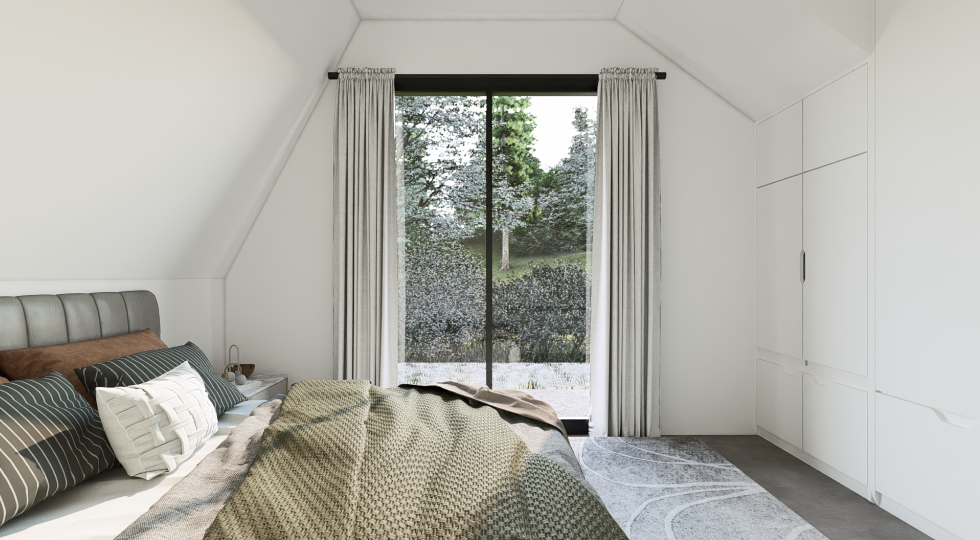
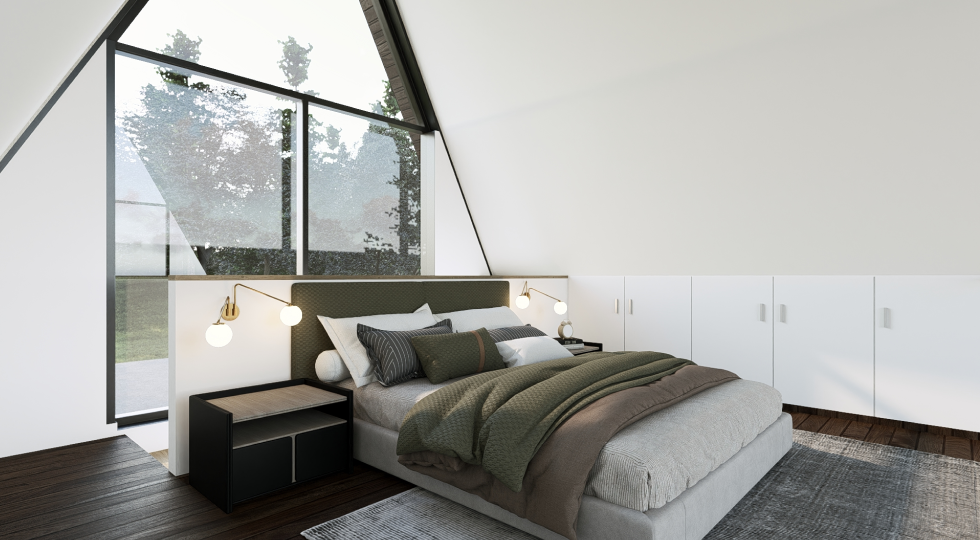









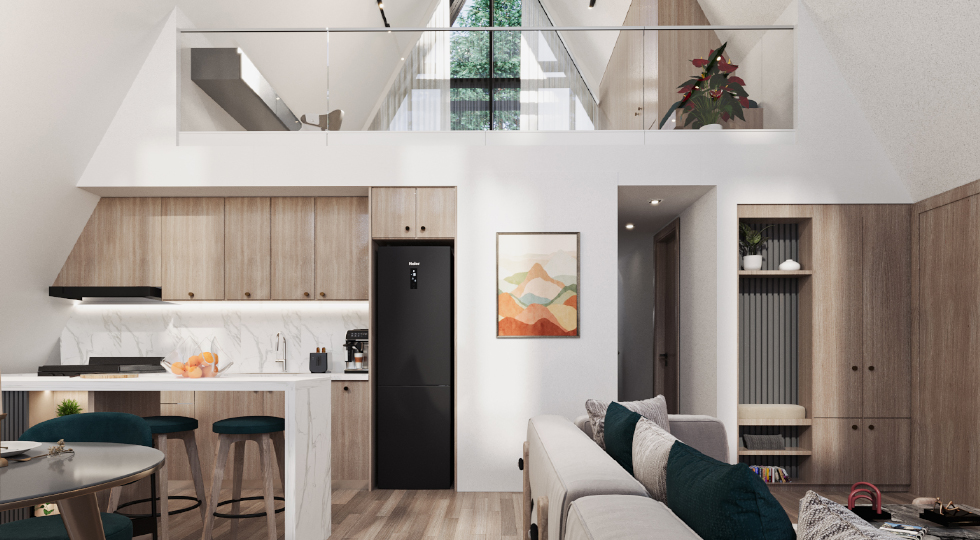









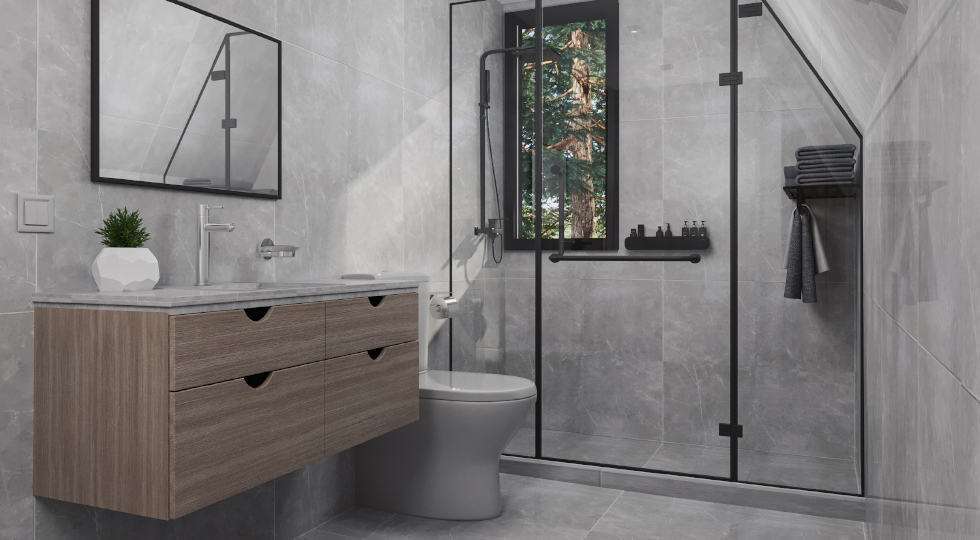

Using sustainable materials and the latest manufacturing techniques, the Rathdown reduces construction waste while enhancing performance. Every detail is designed to deliver long-term value—through intelligent design, efficient systems, and a smarter way to build.
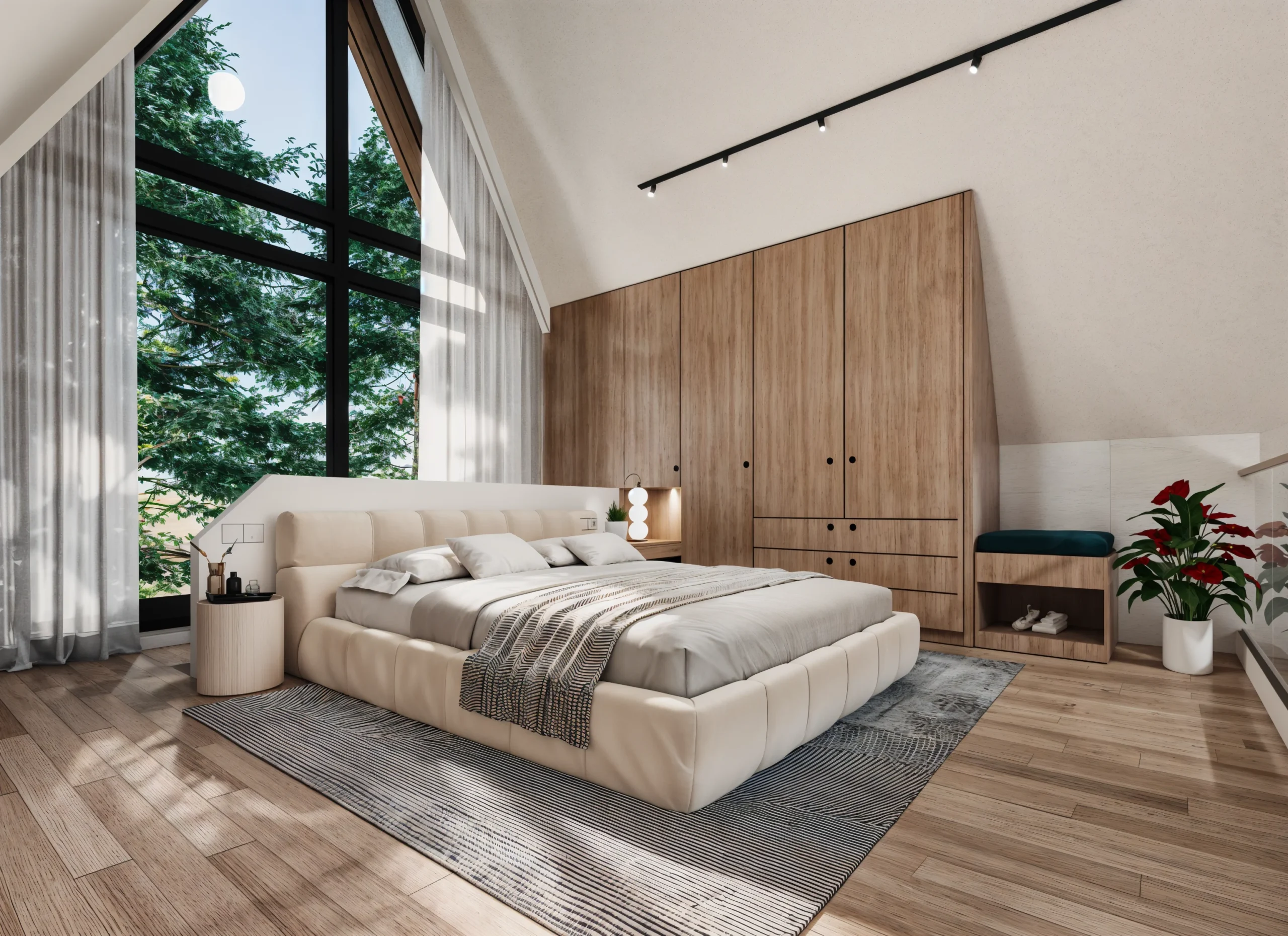
Tailor the Rathdown to your unique preferences with options including:
Your new home should reflect your lifestyle and enhance the value of your investment over time. Our optional upgrades are designed to add convenience and enjoyment to your living experience and save you time and money in the long run.
With thoughtful enhancements, you can make your home more practical, efficient, and enjoyable — well worth the consideration.
Optional Upgrades:
Every Rathdown 2-Bed comes with a thoughtful set of enhancements — included as standard — that elevate your living experience from day one:



Testimonials
Their innovative housing solutions, outstanding project management, skilled building crew, comprehensive training services, and unwavering support have not only made a significant positive impact on our project but also inspired our community.



Testimonials
Their innovative housing solutions, outstanding project management, skilled building crew, comprehensive training services, and unwavering support have not only made a significant positive impact on our project but also inspired our community.

Testimonials
The process was straightforward, and the team was with us every step of the way. Our home was built faster than we expected, and the quality is fantastic. It feels great to live in a space that’s both stylish and sustainable.



Testimonials
The process was straightforward, and the team was with us every step of the way. Our home was built faster than we expected, and the quality is fantastic. It feels great to live in a space that’s both stylish and sustainable.

Testimonials
The support of Hapi Homes with the Ukrainian people, and allows us to provide comfort, relief and dignity to our city’s newcomers, as well as those who need help—doctors, nurses, teachers, engineers and builders—who have worked tirelessly to serve the Ukrainian people and the citizens of Odesa during this difficult time. We look forward to continuing this relationship with Hapi Homes as we work towards rebuilding our city, and the lives of our citizens,



Testimonials
The support of Hapi Homes with the Ukrainian people, and allows us to provide comfort, relief and dignity to our city’s newcomers, as well as those who need help—doctors, nurses, teachers, engineers and builders—who have worked tirelessly to serve the Ukrainian people and the citizens of Odesa during this difficult time. We look forward to continuing this relationship with Hapi Homes as we work towards rebuilding our city, and the lives of our citizens,

Let’s make it happen!
We will guide you through every step—whether you’re ready to build or just exploring your options.
We will guide you through every step—whether you’re ready to build or just exploring your options.


