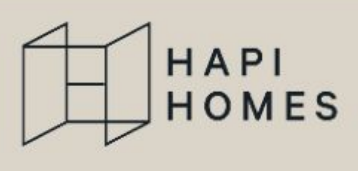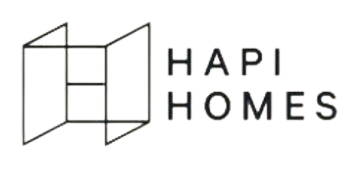From configuration to delivery in as little as 12 weeks
The “How it works” process depends on your selected Hapi Home option.
Add Your Heading Text Here
-



01/ Consultation and customization
Your Hapi Homes journey begins with a personalized consultation. You have a number of options: select one of our existing designs, use our team of architects who will discuss your vision and requirements and bring them to life, or we can work with your own architect’s designs and adapt them to our light gauge steel structures.
Whatever option you choose, we'll guide you through customization options, integrating luxury finishes, innovative technology, and sustainable features to ensure your home reflects your preferences within a transparent pricing framework.
-
02/ Zoning and permitting guidance
For U.S. clients, we suggest resources like Permits.com to explore your local requirements. Permit costs and timeframes vary by location, early involvement with these aspects is crucial to ensure the project's costs and timeline remain on track, avoiding potential setbacks and streamlining progress.



-


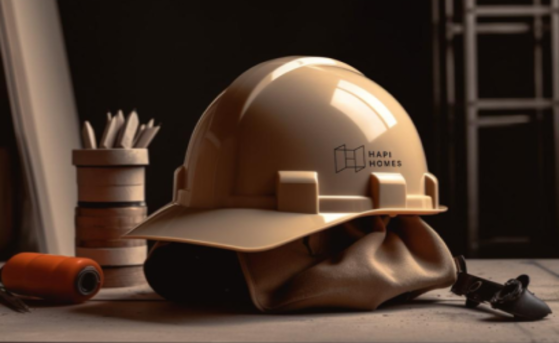
03/ Building partnership
Choose between our turnkey service or partner with your own local certified builder. If you opt for the latter, provide your plans to your chosen professionals, and we will assist in obtaining construction estimates and detailed proposals, ensuring that whether you us to provide you with a turnkey solution or work independently, you have Hapi Homes' full support and expertise.
We can also connect you with professionals and oversee the creation of a detailed construction estimate and proposal that meets your exact project specifications and ready for your approval.
-
04/ Site preparation & off-site manufacturing
This step involves meticulously preparing your site for your Hapi Home arrival. It includes groundwork, foundation laying, and ensuring the site’s readiness for immediate assembly. The off-site construction process is comprehensive, including manufacturing and preparing all necessary components for a smooth installation.
This methodical approach to off-site construction enhances efficiency and aligns with your project’s timeline. While the site is being prepared, your Hapi Homes will be manufactured in our controlled factory environment. The factory-controlled process and efficient assembly significantly reduce construction timelines. You can move into your dream home in 12 weeks or less, saving time and money. Factory-controlled production produces less waste and a more environmentally friendly construction process.


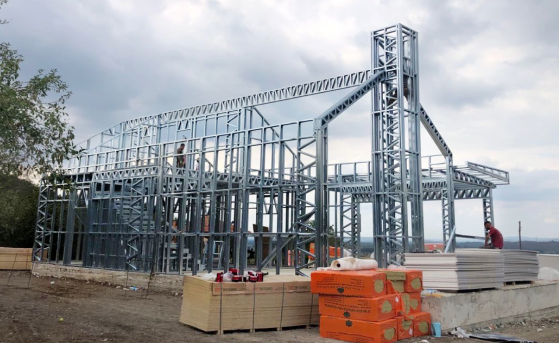
-

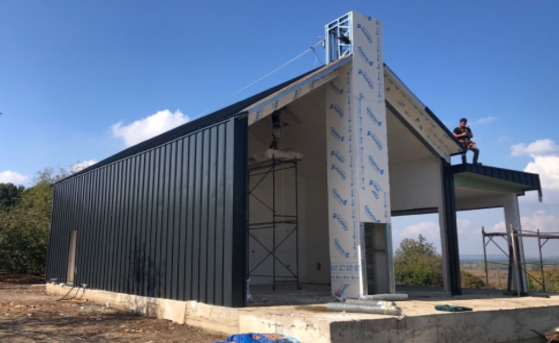
05/ Quality assurance and progress reporting
Before finalizing the next phase, you will receive a detailed report reflecting the quality of work completed, including all required certifications. Our quality assurance process ensures that every component of your Hapi Home meets the highest standards. Only upon your approval do we proceed to the next stage, scheduling the delivery to the site.
Before moving forward, you'll receive a comprehensive quality review report. This document includes all essential certifications and a thorough construction review to date. Upon approval, we coordinate the delivery of your Hapi Home to your site.
-
06/ On-site assembly and completion
The final step in creating your Hapi Home is the on-site assembly. Whether you are hands-on with your builder or our team manages the process, we guarantee an efficient and precise construction process.
We provide all materials and guidance for your builders or manage the on-site assembly with our team. This stage ensures that the construction process is efficient, aligns perfectly with the pre-planned timeline, and leads to the successful completion of your Hapi Home.


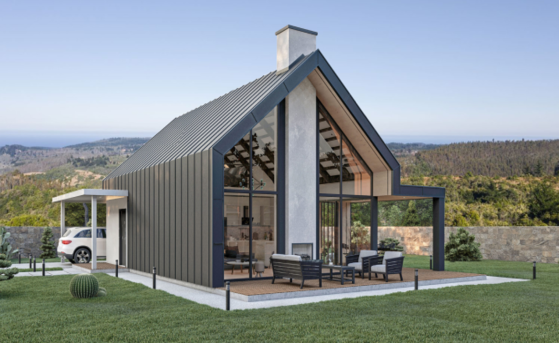
Your Hapi Home awaits
Throughout each stage, from initial planning to the final walkthrough, your Hapi Home is constructed with care, precision, and a commitment to sustainability.
-



01/ Consultation and customization
Your Hapi Homes journey begins with a personalized consultation. You have a number of options: select one of our existing designs, use our team of architects who will discuss your vision and requirements and bring them to life, or we can work with your own architect’s designs and adapt them to our light gauge steel structures.
Whatever option you choose, we'll guide you through customization options, integrating luxury finishes, innovative technology, and sustainable features to ensure your home reflects your preferences within a transparent pricing framework.
-
02/ Zoning and permitting guidance
For U.S. clients, we suggest resources like Permits.com to explore your local requirements. Permit costs and timeframes vary by location, early involvement with these aspects is crucial to ensure the project's costs and timeline remain on track, avoiding potential setbacks and streamlining progress.



-



03/ Building partnership
Choose between our turnkey service or partner with your own local certified builder. If you opt for the latter, provide your plans to your chosen professionals, and we will assist in obtaining construction estimates and detailed proposals, ensuring that whether you us to provide you with a turnkey solution or work independently, you have Hapi Homes' full support and expertise.
We can also connect you with professionals and oversee the creation of a detailed construction estimate and proposal that meets your exact project specifications and ready for your approval.
-
04/ Site preparation & off-site manufacturing
This step involves meticulously preparing your site for your Hapi Home arrival. It includes groundwork, foundation laying, and ensuring the site’s readiness for immediate assembly. The off-site construction process is comprehensive, including manufacturing and preparing all necessary components for a smooth installation.
This methodical approach to off-site construction enhances efficiency and aligns with your project’s timeline. While the site is being prepared, your Hapi Homes will be manufactured in our controlled factory environment. The factory-controlled process and efficient assembly significantly reduce construction timelines. You can move into your dream home in 12 weeks or less, saving time and money. Factory-controlled production produces less waste and a more environmentally friendly construction process.



-


05/ Quality assurance and progress reporting
Before finalizing the next phase, you will receive a detailed report reflecting the quality of work completed, including all required certifications. Our quality assurance process ensures that every component of your Hapi Home meets the highest standards. Only upon your approval do we proceed to the next stage, scheduling the delivery to the site.
Before moving forward, you'll receive a comprehensive quality review report. This document includes all essential certifications and a thorough construction review to date. Upon approval, we coordinate the delivery of your Hapi Home to your site.
-
06/ On-site assembly and completion
The final step in creating your Hapi Home is the on-site assembly. Whether you are hands-on with your builder or our team manages the process, we guarantee an efficient and precise construction process.
We provide all materials and guidance for your builders or manage the on-site assembly with our team. This stage ensures that the construction process is efficient, aligns perfectly with the pre-planned timeline, and leads to the successful completion of your Hapi Home.



Your Hapi Home awaits
Throughout each stage, from initial planning to the final walkthrough, your Hapi Home is constructed with care, precision, and a commitment to sustainability.
01/ Consultation and customization
Your Hapi Homes journey begins with a personalized consultation. You have a number of options: select one of our existing designs, use our team of architects who will discuss your vision and requirements and bring them to life, or we can work with your own architect’s designs and adapt them to our light gauge steel structures.
Whatever option you choose, we’ll guide you through customization options, integrating luxury finishes, innovative technology, and sustainable features to ensure your home reflects your preferences within a transparent pricing framework.

02/ Zoning and permitting guidance
For U.S. clients, we suggest resources like Permits.com to explore your local requirements. Permit costs and timeframes vary by location, early involvement with these aspects is crucial to ensure the project’s costs and timeline remain on track, avoiding potential setbacks and streamlining progress.


03/ Building partnership
Choose between our turnkey service or partner with your own local certified builder. If you opt for the latter, provide your plans to your chosen professionals, and we will assist in obtaining construction estimates and detailed proposals, ensuring that whether you us to provide you with a turnkey solution or work independently, you have Hapi Homes’ full support and expertise
We can also connect you with professionals and oversee the creation of a detailed construction estimate and proposal that meets your exact project specifications and ready for your approval.


04/ Site preparation & off-site manufacturing
This step involves meticulously preparing your site for your Hapi Home arrival. It includes groundwork, foundation laying, and ensuring the site’s readiness for immediate assembly. The off-site construction process is comprehensive, including manufacturing and preparing all necessary components for a smooth installatio.
This methodical approach to off-site construction enhances efficiency and aligns with your project’s timeline. While the site is being prepared, your Hapi Homes will be manufactured in our controlled factory environment. The factory-controlled process and efficient assembly significantly reduce construction timelines. You can move into your dream home in 12 weeks or less, saving time and money. Factory-controlled production produces less waste and a more environmentally friendly construction process.


05/ Quality assurance and progress reporting
Before finalizing the next phase, you will receive a detailed report reflecting the quality of work completed, including all required certifications. Our quality assurance process ensures that every component of your Hapi Home meets the highest standards. Only upon your approval do we proceed to the next stage, scheduling the delivery to the site.
Before moving forward, you’ll receive a comprehensive quality review report. This document includes all essential certifications and a thorough construction review to date. Upon approval, we coordinate the delivery of your Hapi Home to your site.


06/ On-site assembly and completion
The final step in creating your Hapi Home is the on-site assembly. Whether you are hands-on with your builder or our team manages the process, we guarantee an efficient and precise construction process.
We provide all materials and guidance for your builders or manage the on-site assembly with our team. This stage ensures that the construction process is efficient, aligns perfectly with the pre-planned timeline, and leads to the successful completion of your Hapi Home.


Your Hapi Home awaits
Throughout each stage, from initial planning to the final walkthrough, your Hapi Home is constructed with care, precision, and a commitment to sustainability.
Chat with us
Getting started with a Hapi Home couldn’t be any easier. Our range in price and aesthetic, we don’t compromise on quality or design, and our clients love the fact that our homes are ready to ship in less than six weeks.
With concierge-level service from the blueprint to delivery, you have a dedicated Hapi Home expert with you for every part of the process.
