Home / All Models / Glenflesk | 2-bed
The Glenflesk reimagines what it means to build a home. Thanks to groundbreaking foldable construction technology, this 2-bedroom residence is delivered 98% pre-installed and assembled on-site in less than 8 hours. No lengthy timelines, just sustainable, modern, comfortable living, fast.
View Floor plan
View Brochure

Total construction area
Total liveable area
Build kit price
$ per Sq. Ft.
Total construction area
Total liveable area
Build kit price
$ per Sq. Ft.

The Glenflesk reimagines what it means to build a home. Thanks to groundbreaking foldable construction technology, this 2-bedroom residence is delivered 98% pre-installed and assembled on-site in less than 8 hours. No lengthy timelines, just sustainable, modern, comfortable living, fast.





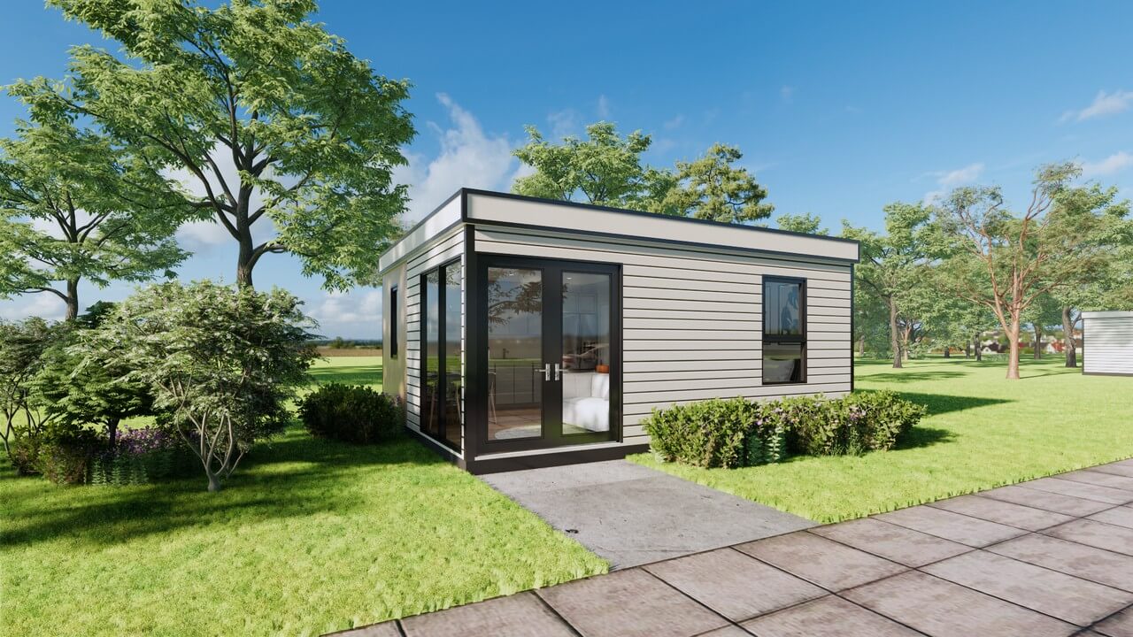
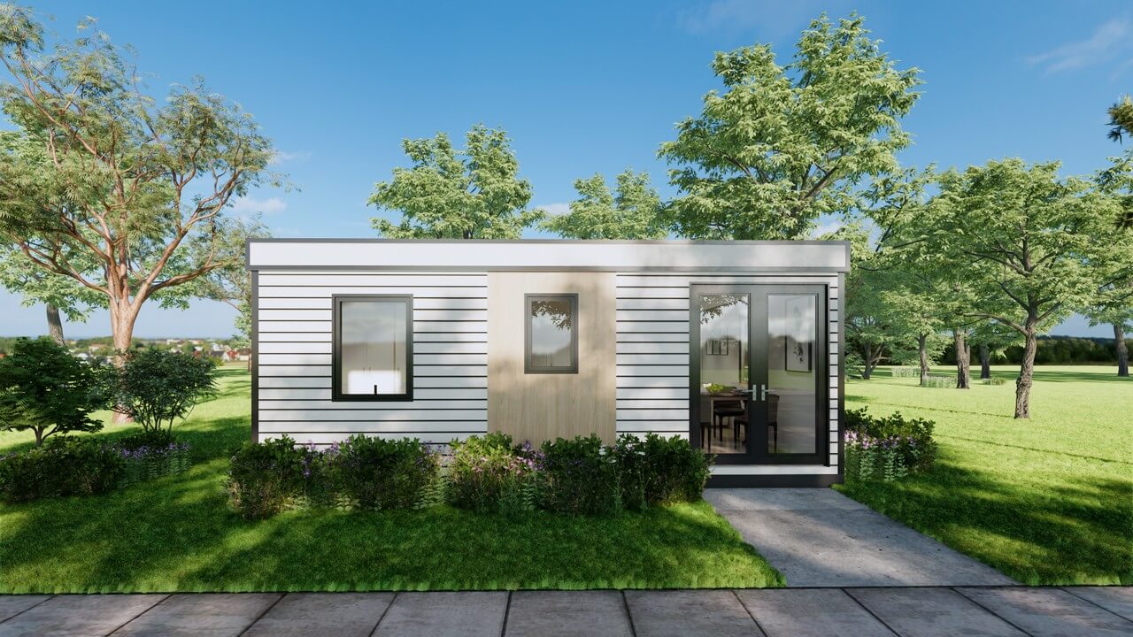
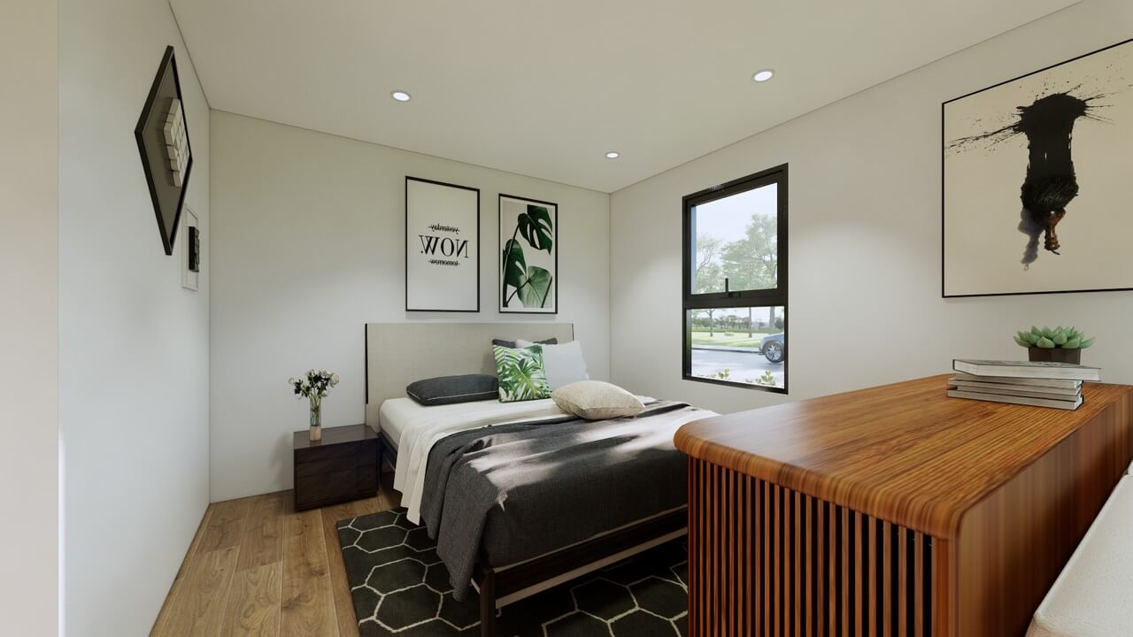
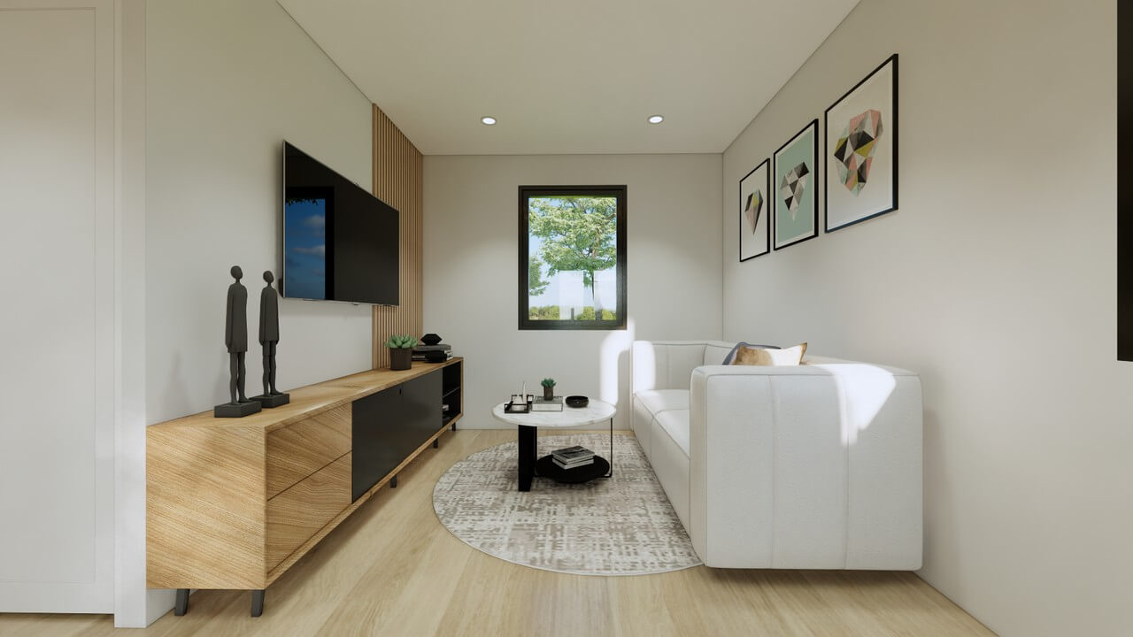
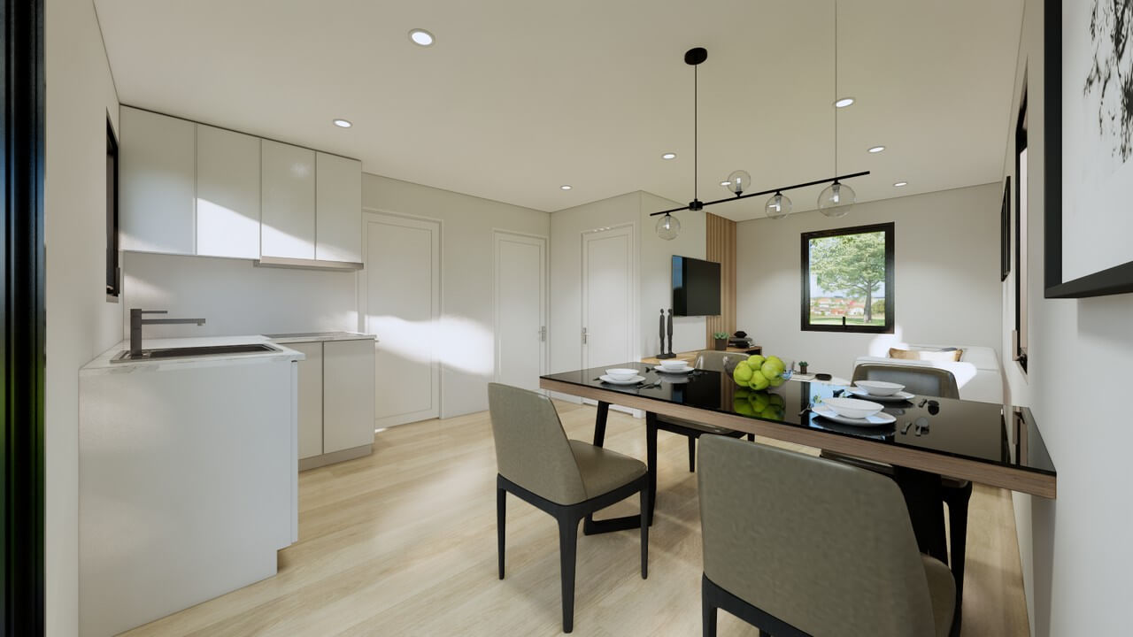

Performance Specs
Delivery & Installation
Each Glenflesk folds flat for transport and is delivered ready to unfold and connect. With only four workers, the unit can be installed in a single day on a standard screw-pile foundation. Two Glenflesks fit in a single 40ft container, making this model ideal for remote or constrained sites.



Testimonials
Their innovative housing solutions, outstanding project management, skilled building crew, comprehensive training services, and unwavering support have not only made a significant positive impact on our project but also inspired our community.



Testimonials
Their innovative housing solutions, outstanding project management, skilled building crew, comprehensive training services, and unwavering support have not only made a significant positive impact on our project but also inspired our community.

Testimonials
The process was straightforward, and the team was with us every step of the way. Our home was built faster than we expected, and the quality is fantastic. It feels great to live in a space that’s both stylish and sustainable.



Testimonials
The process was straightforward, and the team was with us every step of the way. Our home was built faster than we expected, and the quality is fantastic. It feels great to live in a space that’s both stylish and sustainable.

Testimonials
The support of Hapi Homes with the Ukrainian people, and allows us to provide comfort, relief and dignity to our city’s newcomers, as well as those who need help—doctors, nurses, teachers, engineers and builders—who have worked tirelessly to serve the Ukrainian people and the citizens of Odesa during this difficult time. We look forward to continuing this relationship with Hapi Homes as we work towards rebuilding our city, and the lives of our citizens,



Testimonials
The support of Hapi Homes with the Ukrainian people, and allows us to provide comfort, relief and dignity to our city’s newcomers, as well as those who need help—doctors, nurses, teachers, engineers and builders—who have worked tirelessly to serve the Ukrainian people and the citizens of Odesa during this difficult time. We look forward to continuing this relationship with Hapi Homes as we work towards rebuilding our city, and the lives of our citizens,

Let’s make it happen!
We will guide you through every step—whether you’re ready to build or just exploring your options.
We will guide you through every step—whether you’re ready to build or just exploring your options.
