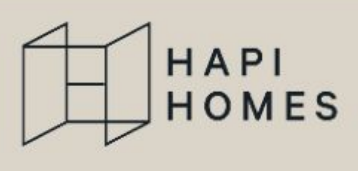Torc
From
$120,000
Torc
From
$120,000
- 180.83 sq. ft.
- 1 Kitchen
- 1 Bedroom
- 1 Bathroom
Welcome to the Torc Cabin, a cozy and stylish retreat encompassing a total area of 16.8㎡/ 180.3 sq.f.
This thoughtfully designed tiny house offers a comfortable andfunctional layout in a studio style, complete with a well-appointed bathroom.
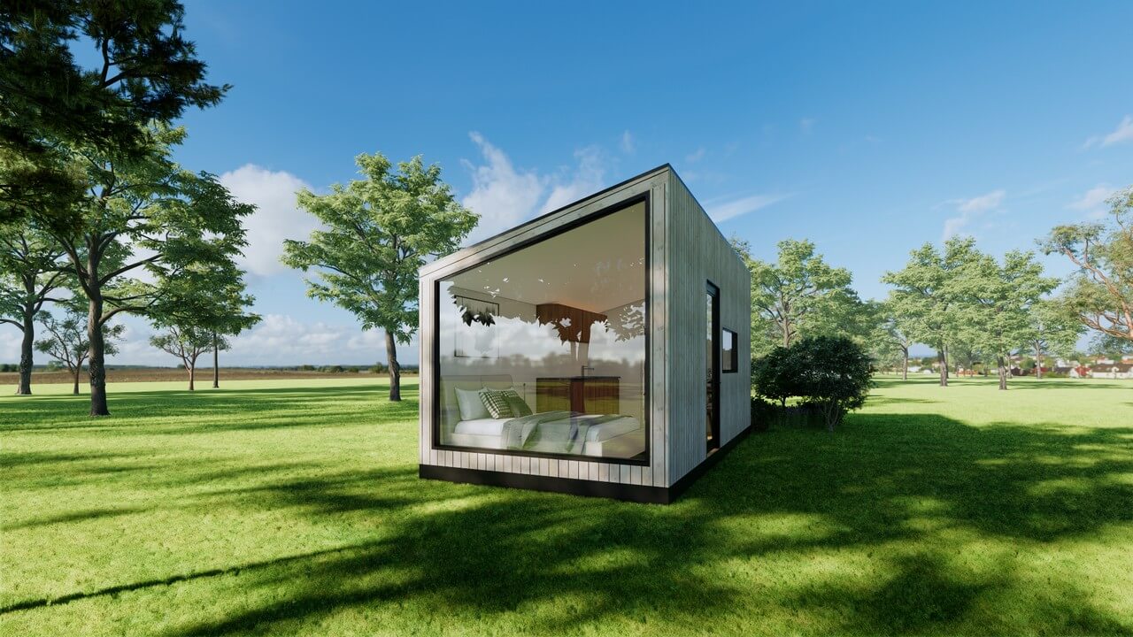
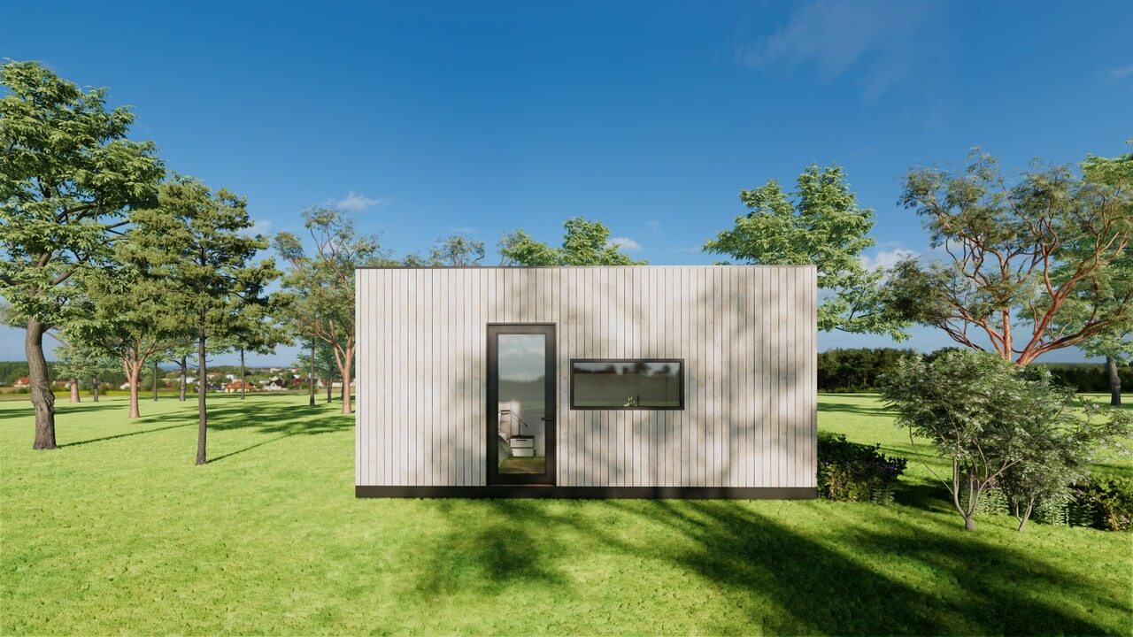
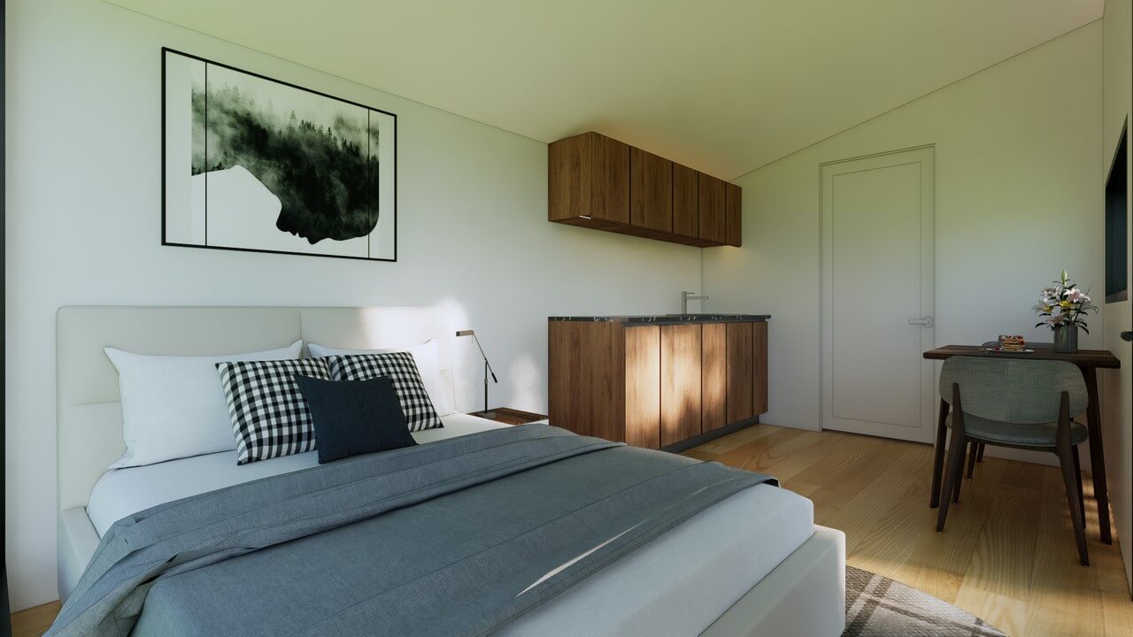
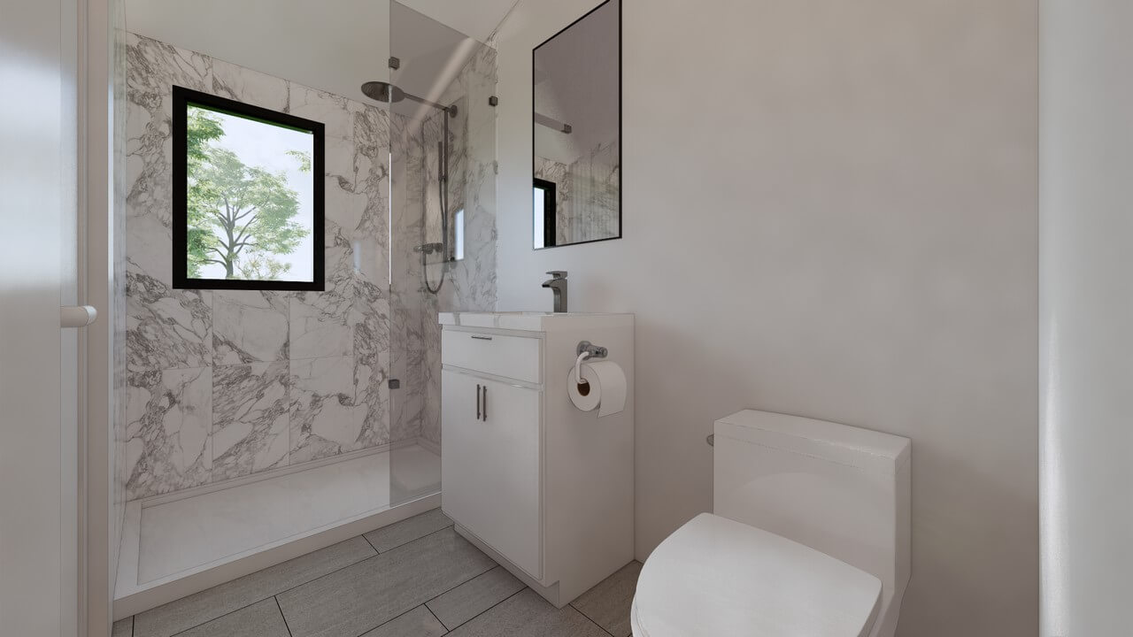

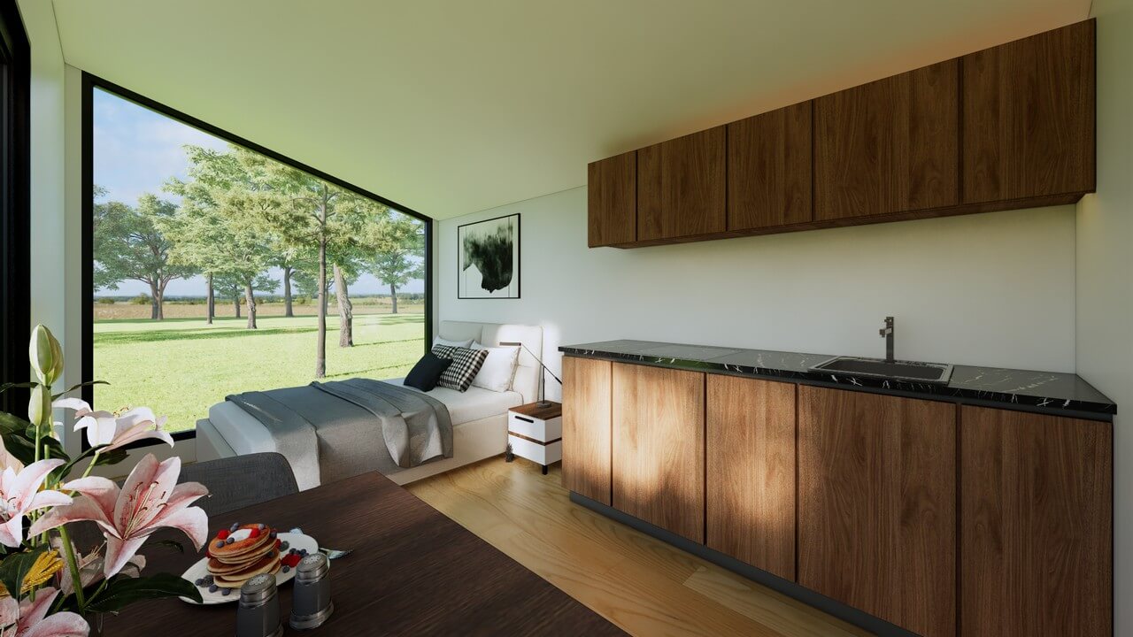


More Details
Coming Soon
Everything you need to know about this Hapi Home
Everything you need to know
about this Hapi Home
More Details
Coming Soon
Description
Tech Specs
Features
Delivery
Pricing
Description
Welcome to the Torc Cabin, a cozy and stylish retreat encompassing a total area of 16.8㎡/ 180.3 sq.f.
This thoughtfully designed tiny house offers a comfortable andfunctional layout in a studio style, complete with a well-appointed bathroom.
Welcome to the Torc Cabin, a cozy and stylish retreat encompassing a total area of 16.8㎡/ 180.3 sq.f.
This thoughtfully designed tiny house offers a comfortable andfunctional layout in a studio style, complete with a well-appointed bathroom.
Tech Specs
Welcome to the Torc Cabin, a cozy and stylish retreat encompassing a total area of 16.8㎡/ 180.3 sq.f.
This thoughtfully designed tiny house offers a comfortable andfunctional layout in a studio style, complete with a well-appointed bathroom.
Welcome to the Torc Cabin, a cozy and stylish retreat encompassing a total area of 16.8㎡/ 180.3 sq.f.
This thoughtfully designed tiny house offers a comfortable andfunctional layout in a studio style, complete with a well-appointed bathroom.
Features
Welcome to the Torc Cabin, a cozy and stylish retreat encompassing a total area of 16.8㎡/ 180.3 sq.f.
This thoughtfully designed tiny house offers a comfortable andfunctional layout in a studio style, complete with a well-appointed bathroom.
Welcome to the Torc Cabin, a cozy and stylish retreat encompassing a total area of 16.8㎡/ 180.3 sq.f.
This thoughtfully designed tiny house offers a comfortable andfunctional layout in a studio style, complete with a well-appointed bathroom.
Delivery
Welcome to the Torc Cabin, a cozy and stylish retreat encompassing a total area of 16.8㎡/ 180.3 sq.f.
This thoughtfully designed tiny house offers a comfortable andfunctional layout in a studio style, complete with a well-appointed bathroom.
Welcome to the Torc Cabin, a cozy and stylish retreat encompassing a total area of 16.8㎡/ 180.3 sq.f.
This thoughtfully designed tiny house offers a comfortable andfunctional layout in a studio style, complete with a well-appointed bathroom.
Pricing
Welcome to the Torc Cabin, a cozy and stylish retreat encompassing a total area of 16.8㎡/ 180.3 sq.f.
This thoughtfully designed tiny house offers a comfortable andfunctional layout in a studio style, complete with a well-appointed bathroom.
Welcome to the Torc Cabin, a cozy and stylish retreat encompassing a total area of 16.8㎡/ 180.3 sq.f.
This thoughtfully designed tiny house offers a comfortable andfunctional layout in a studio style, complete with a well-appointed bathroom.
Description
Tech Specs
Features
Delivery
Pricing
Description
Welcome to the Torc Cabin, a cozy and stylish retreat encompassing a total area of 16.8㎡/ 180.3 sq.f.
This thoughtfully designed tiny house offers a comfortable andfunctional layout in a studio style, complete with a well-appointed bathroom.
Welcome to the Torc Cabin, a cozy and stylish retreat encompassing a total area of 16.8㎡/ 180.3 sq.f.
This thoughtfully designed tiny house offers a comfortable andfunctional layout in a studio style, complete with a well-appointed bathroom.
Tech Specs
Welcome to the Torc Cabin, a cozy and stylish retreat encompassing a total area of 16.8㎡/ 180.3 sq.f.
This thoughtfully designed tiny house offers a comfortable andfunctional layout in a studio style, complete with a well-appointed bathroom.
Welcome to the Torc Cabin, a cozy and stylish retreat encompassing a total area of 16.8㎡/ 180.3 sq.f.
This thoughtfully designed tiny house offers a comfortable andfunctional layout in a studio style, complete with a well-appointed bathroom.
Features
Welcome to the Torc Cabin, a cozy and stylish retreat encompassing a total area of 16.8㎡/ 180.3 sq.f.
This thoughtfully designed tiny house offers a comfortable andfunctional layout in a studio style, complete with a well-appointed bathroom.
Welcome to the Torc Cabin, a cozy and stylish retreat encompassing a total area of 16.8㎡/ 180.3 sq.f.
This thoughtfully designed tiny house offers a comfortable andfunctional layout in a studio style, complete with a well-appointed bathroom.
Delivery
Welcome to the Torc Cabin, a cozy and stylish retreat encompassing a total area of 16.8㎡/ 180.3 sq.f.
This thoughtfully designed tiny house offers a comfortable andfunctional layout in a studio style, complete with a well-appointed bathroom.
Welcome to the Torc Cabin, a cozy and stylish retreat encompassing a total area of 16.8㎡/ 180.3 sq.f.
This thoughtfully designed tiny house offers a comfortable andfunctional layout in a studio style, complete with a well-appointed bathroom.
Pricing
Welcome to the Torc Cabin, a cozy and stylish retreat encompassing a total area of 16.8㎡/ 180.3 sq.f.
This thoughtfully designed tiny house offers a comfortable andfunctional layout in a studio style, complete with a well-appointed bathroom.
Welcome to the Torc Cabin, a cozy and stylish retreat encompassing a total area of 16.8㎡/ 180.3 sq.f.
This thoughtfully designed tiny house offers a comfortable andfunctional layout in a studio style, complete with a well-appointed bathroom.
