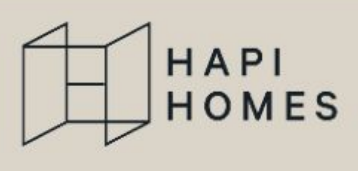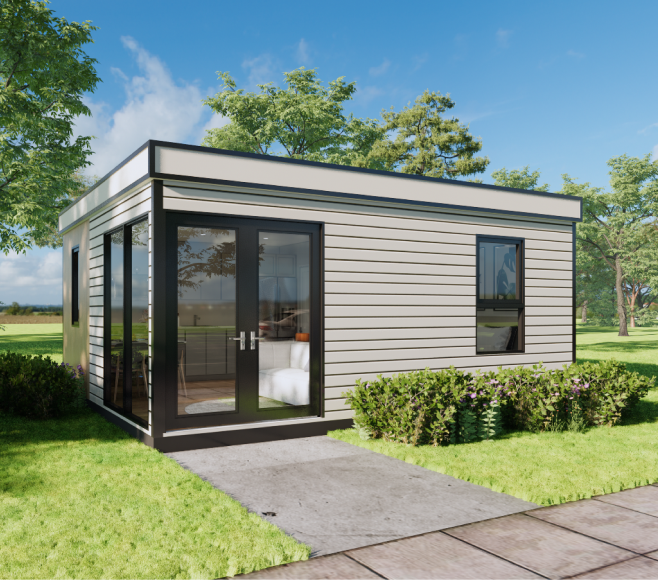Glenflesk
From
$49,500
Glenflesk
From
$49,500
- 420 sq. ft.
- 1 Living
- 1 Kitchen
- 2 Bedroom
- 1 Bathroom
A modern home assembled in a day. The Glenflesk offers effortless assembly, unmatched convenience transforming the home-building experience with its revolutionary design that assembles in less than eight hours. Our advanced folding technology means 97% of this home arrives pre- installed from the factory, streamlining the construction process like never before. Every Glenfesk comes equipped with high-efficiency HVAC and AC systems, ensuring comfort in every season.
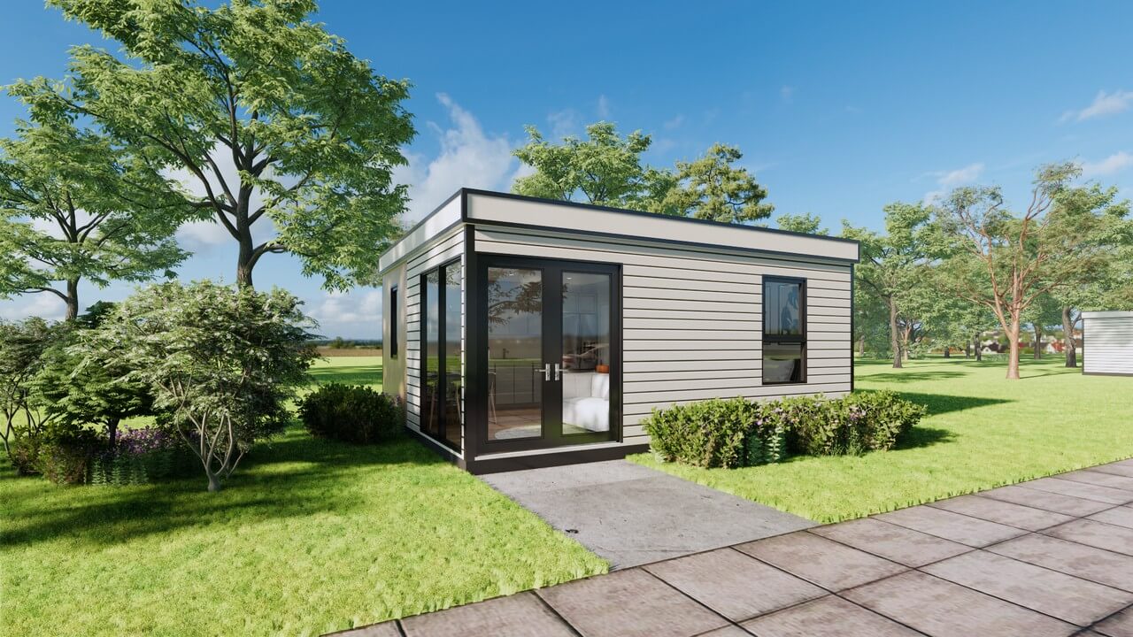
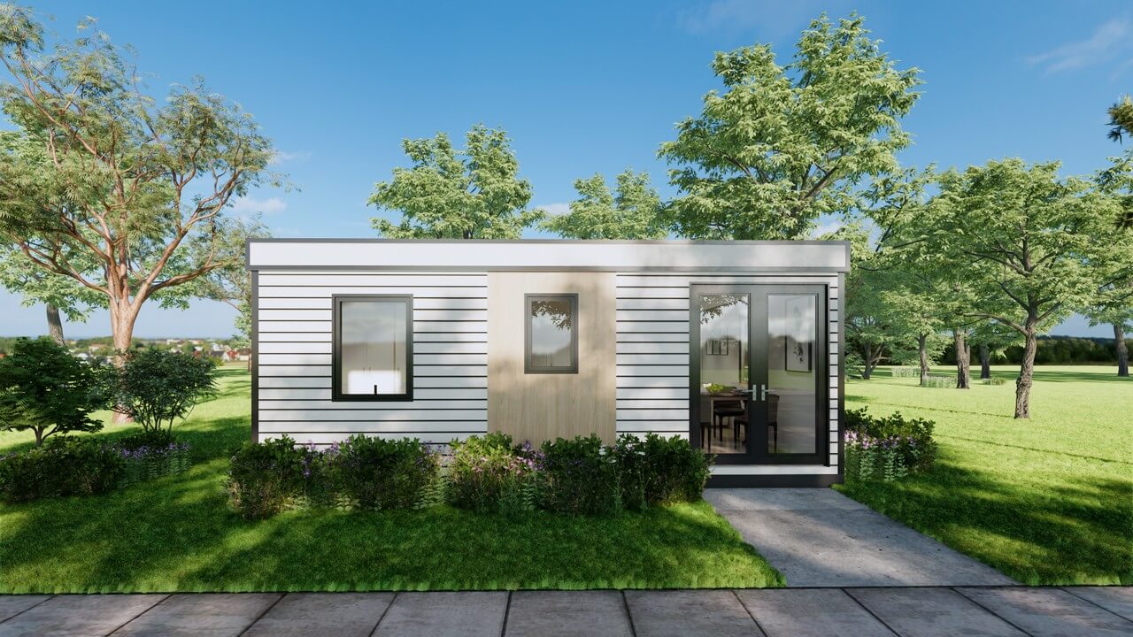
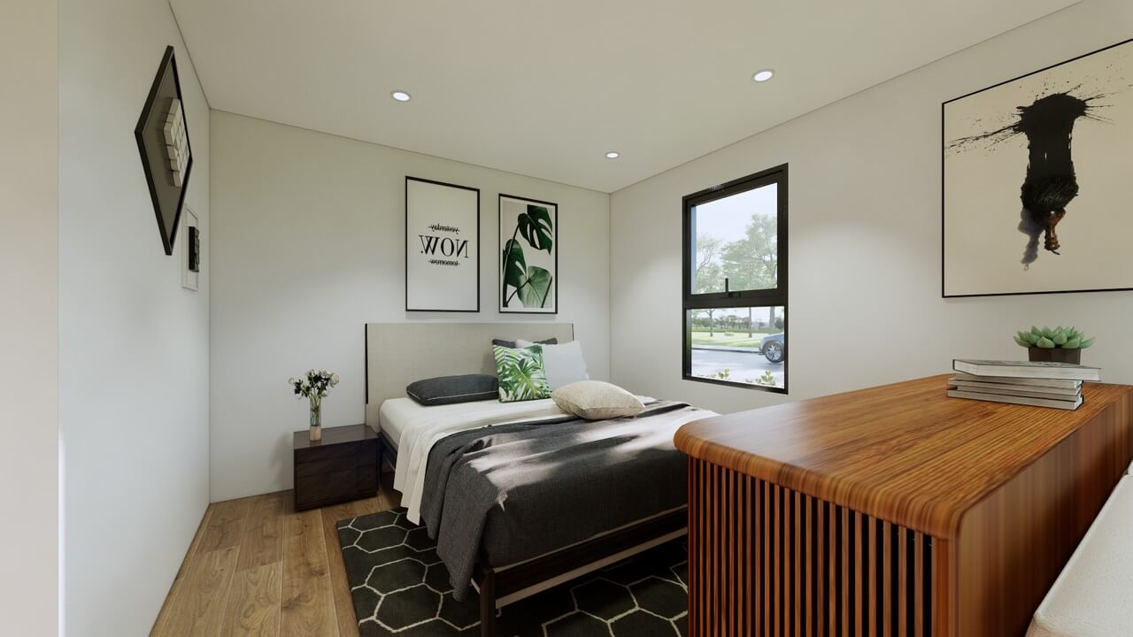
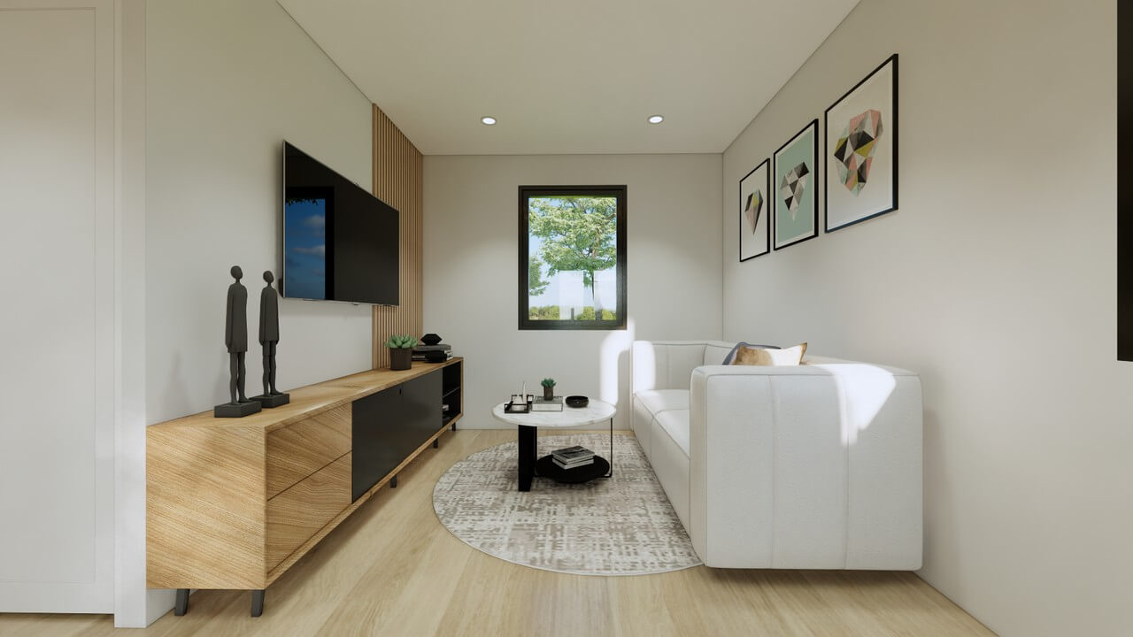
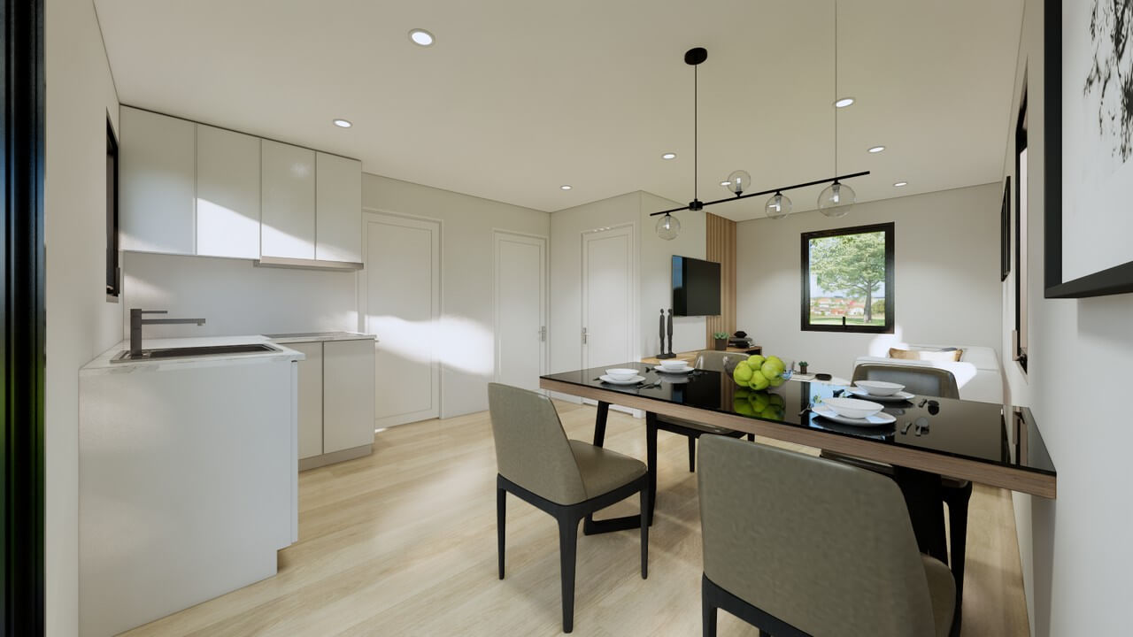
More Details
Coming Soon
Everything you need to know about this Hapi Home
Everything you need to know
about this Hapi Home
More Details
Coming Soon
Description
Tech Specs
Features
Delivery
Pricing
Description
A modern home assembled in a day. The Glenflesk offers effortless assembly, unmatched convenience transforming the home-building experience with its revolutionary design that assembles in less than eight hours. Our advanced folding technology means 97% of this home arrives pre- installed from the factory, streamlining the construction process like never before. Every Glenfesk comes equipped with high-efficiency HVAC and AC systems, ensuring comfort in every season.
A modern home assembled in a day. The Glenflesk offers effortless assembly, unmatched convenience transforming the home-building experience with its revolutionary design that assembles in less than eight hours. Our advanced folding technology means 97% of this home arrives pre- installed from the factory, streamlining the construction process like never before. Every Glenfesk comes equipped with high-efficiency HVAC and AC systems, ensuring comfort in every season.
Tech Specs
A modern home assembled in a day. The Glenflesk offers effortless assembly, unmatched convenience transforming the home-building experience with its revolutionary design that assembles in less than eight hours. Our advanced folding technology means 97% of this home arrives pre- installed from the factory, streamlining the construction process like never before. Every Glenfesk comes equipped with high-efficiency HVAC and AC systems, ensuring comfort in every season.
A modern home assembled in a day. The Glenflesk offers effortless assembly, unmatched convenience transforming the home-building experience with its revolutionary design that assembles in less than eight hours. Our advanced folding technology means 97% of this home arrives pre- installed from the factory, streamlining the construction process like never before. Every Glenfesk comes equipped with high-efficiency HVAC and AC systems, ensuring comfort in every season.
Features
A modern home assembled in a day. The Glenflesk offers effortless assembly, unmatched convenience transforming the home-building experience with its revolutionary design that assembles in less than eight hours. Our advanced folding technology means 97% of this home arrives pre- installed from the factory, streamlining the construction process like never before. Every Glenfesk comes equipped with high-efficiency HVAC and AC systems, ensuring comfort in every season.
A modern home assembled in a day. The Glenflesk offers effortless assembly, unmatched convenience transforming the home-building experience with its revolutionary design that assembles in less than eight hours. Our advanced folding technology means 97% of this home arrives pre- installed from the factory, streamlining the construction process like never before. Every Glenfesk comes equipped with high-efficiency HVAC and AC systems, ensuring comfort in every season.
Delivery
A modern home assembled in a day. The Glenflesk offers effortless assembly, unmatched convenience transforming the home-building experience with its revolutionary design that assembles in less than eight hours. Our advanced folding technology means 97% of this home arrives pre- installed from the factory, streamlining the construction process like never before. Every Glenfesk comes equipped with high-efficiency HVAC and AC systems, ensuring comfort in every season.
A modern home assembled in a day. The Glenflesk offers effortless assembly, unmatched convenience transforming the home-building experience with its revolutionary design that assembles in less than eight hours. Our advanced folding technology means 97% of this home arrives pre- installed from the factory, streamlining the construction process like never before. Every Glenfesk comes equipped with high-efficiency HVAC and AC systems, ensuring comfort in every season.
Pricing
A modern home assembled in a day. The Glenflesk offers effortless assembly, unmatched convenience transforming the home-building experience with its revolutionary design that assembles in less than eight hours. Our advanced folding technology means 97% of this home arrives pre- installed from the factory, streamlining the construction process like never before. Every Glenfesk comes equipped with high-efficiency HVAC and AC systems, ensuring comfort in every season.
A modern home assembled in a day. The Glenflesk offers effortless assembly, unmatched convenience transforming the home-building experience with its revolutionary design that assembles in less than eight hours. Our advanced folding technology means 97% of this home arrives pre- installed from the factory, streamlining the construction process like never before. Every Glenfesk comes equipped with high-efficiency HVAC and AC systems, ensuring comfort in every season.
Description
Tech Specs
Features
Delivery
Pricing
Description
A modern home assembled in a day. The Glenflesk offers effortless assembly, unmatched convenience transforming the home-building experience with its revolutionary design that assembles in less than eight hours. Our advanced folding technology means 97% of this home arrives pre- installed from the factory, streamlining the construction process like never before. Every Glenfesk comes equipped with high-efficiency HVAC and AC systems, ensuring comfort in every season.
A modern home assembled in a day. The Glenflesk offers effortless assembly, unmatched convenience transforming the home-building experience with its revolutionary design that assembles in less than eight hours. Our advanced folding technology means 97% of this home arrives pre- installed from the factory, streamlining the construction process like never before. Every Glenfesk comes equipped with high-efficiency HVAC and AC systems, ensuring comfort in every season.
Tech Specs
A modern home assembled in a day. The Glenflesk offers effortless assembly, unmatched convenience transforming the home-building experience with its revolutionary design that assembles in less than eight hours. Our advanced folding technology means 97% of this home arrives pre- installed from the factory, streamlining the construction process like never before. Every Glenfesk comes equipped with high-efficiency HVAC and AC systems, ensuring comfort in every season.
A modern home assembled in a day. The Glenflesk offers effortless assembly, unmatched convenience transforming the home-building experience with its revolutionary design that assembles in less than eight hours. Our advanced folding technology means 97% of this home arrives pre- installed from the factory, streamlining the construction process like never before. Every Glenfesk comes equipped with high-efficiency HVAC and AC systems, ensuring comfort in every season.
Features
A modern home assembled in a day. The Glenflesk offers effortless assembly, unmatched convenience transforming the home-building experience with its revolutionary design that assembles in less than eight hours. Our advanced folding technology means 97% of this home arrives pre- installed from the factory, streamlining the construction process like never before. Every Glenfesk comes equipped with high-efficiency HVAC and AC systems, ensuring comfort in every season.
A modern home assembled in a day. The Glenflesk offers effortless assembly, unmatched convenience transforming the home-building experience with its revolutionary design that assembles in less than eight hours. Our advanced folding technology means 97% of this home arrives pre- installed from the factory, streamlining the construction process like never before. Every Glenfesk comes equipped with high-efficiency HVAC and AC systems, ensuring comfort in every season.
Delivery
A modern home assembled in a day. The Glenflesk offers effortless assembly, unmatched convenience transforming the home-building experience with its revolutionary design that assembles in less than eight hours. Our advanced folding technology means 97% of this home arrives pre- installed from the factory, streamlining the construction process like never before. Every Glenfesk comes equipped with high-efficiency HVAC and AC systems, ensuring comfort in every season.
A modern home assembled in a day. The Glenflesk offers effortless assembly, unmatched convenience transforming the home-building experience with its revolutionary design that assembles in less than eight hours. Our advanced folding technology means 97% of this home arrives pre- installed from the factory, streamlining the construction process like never before. Every Glenfesk comes equipped with high-efficiency HVAC and AC systems, ensuring comfort in every season.
Pricing
A modern home assembled in a day. The Glenflesk offers effortless assembly, unmatched convenience transforming the home-building experience with its revolutionary design that assembles in less than eight hours. Our advanced folding technology means 97% of this home arrives pre- installed from the factory, streamlining the construction process like never before. Every Glenfesk comes equipped with high-efficiency HVAC and AC systems, ensuring comfort in every season.
A modern home assembled in a day. The Glenflesk offers effortless assembly, unmatched convenience transforming the home-building experience with its revolutionary design that assembles in less than eight hours. Our advanced folding technology means 97% of this home arrives pre- installed from the factory, streamlining the construction process like never before. Every Glenfesk comes equipped with high-efficiency HVAC and AC systems, ensuring comfort in every season.
