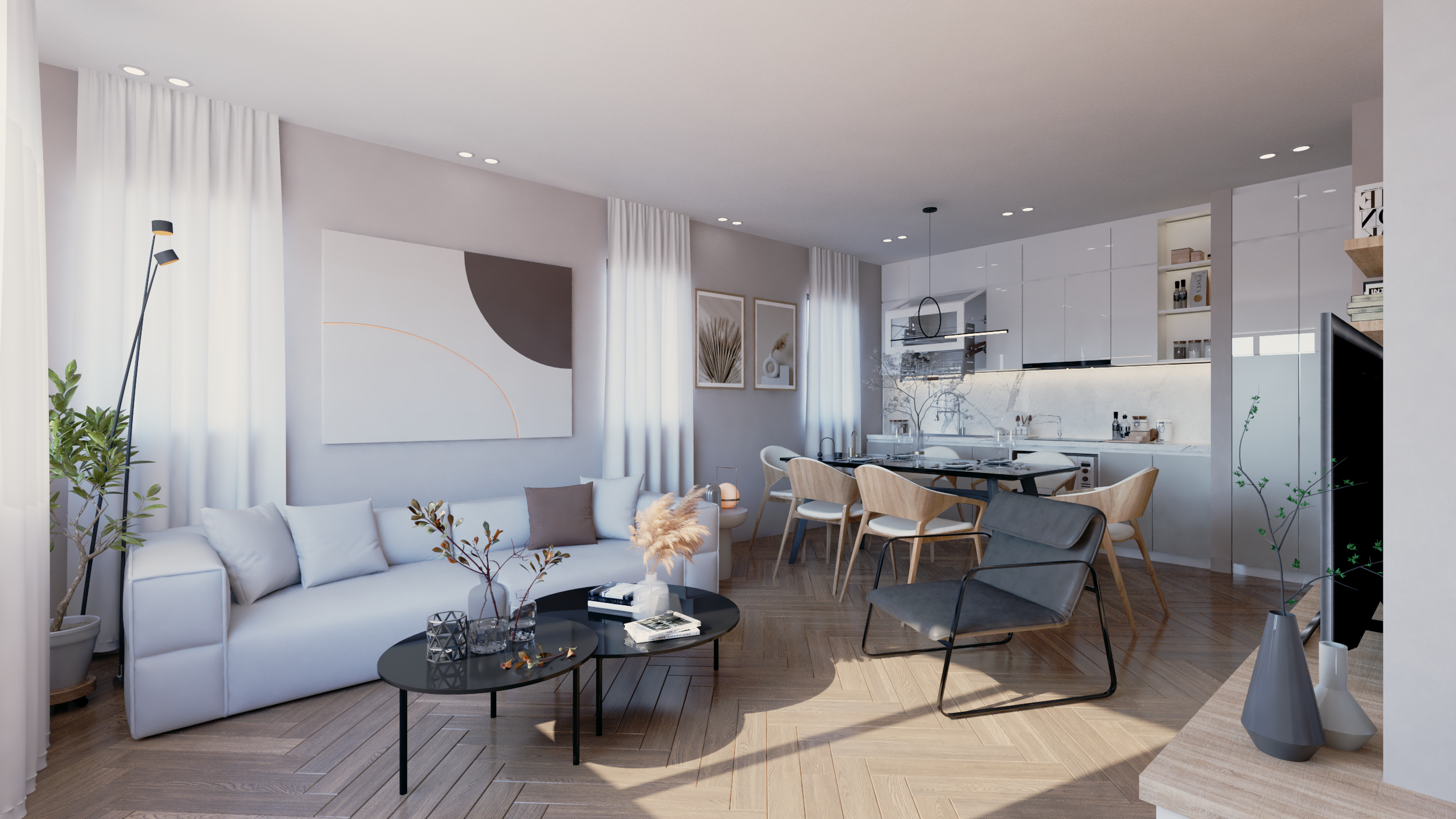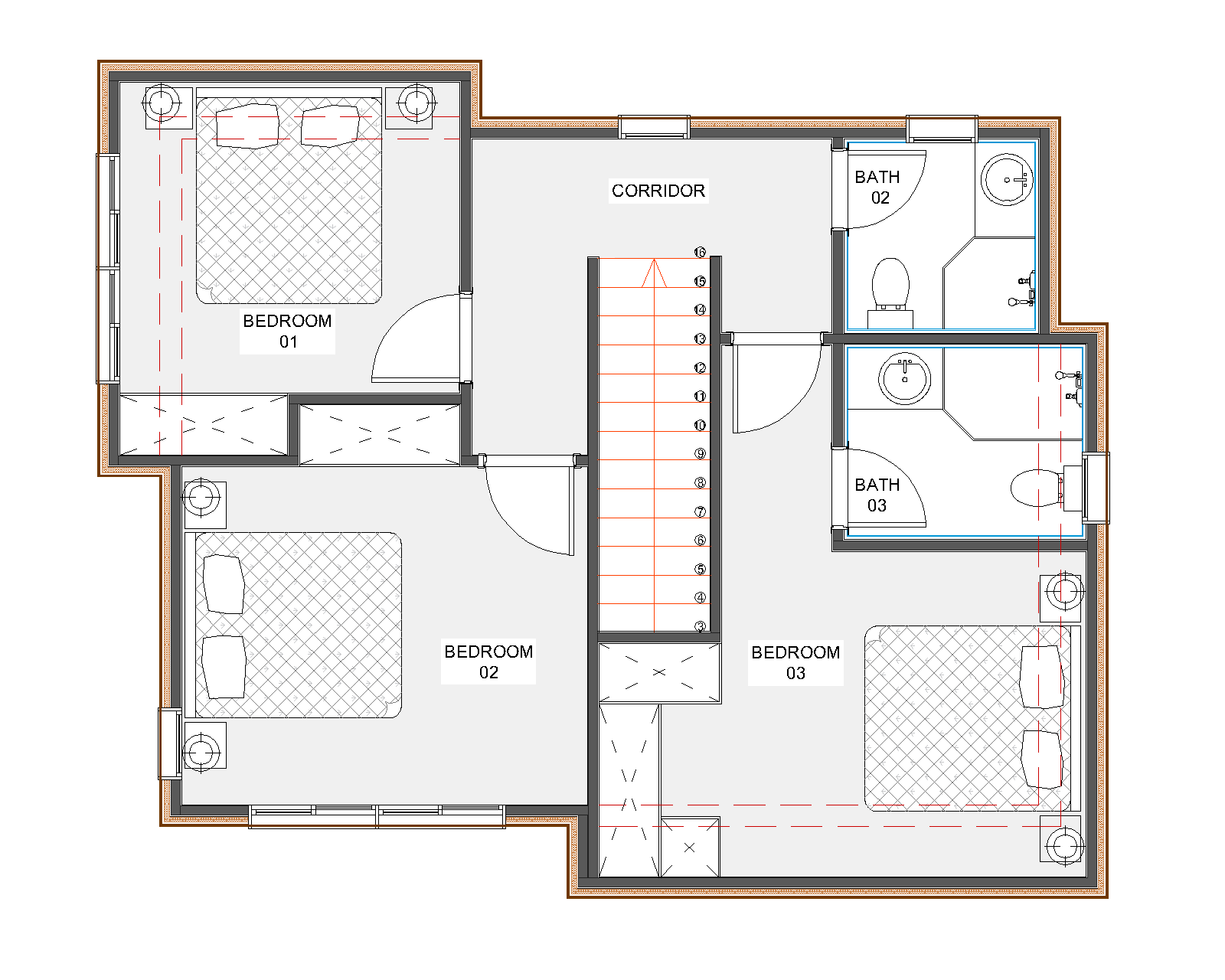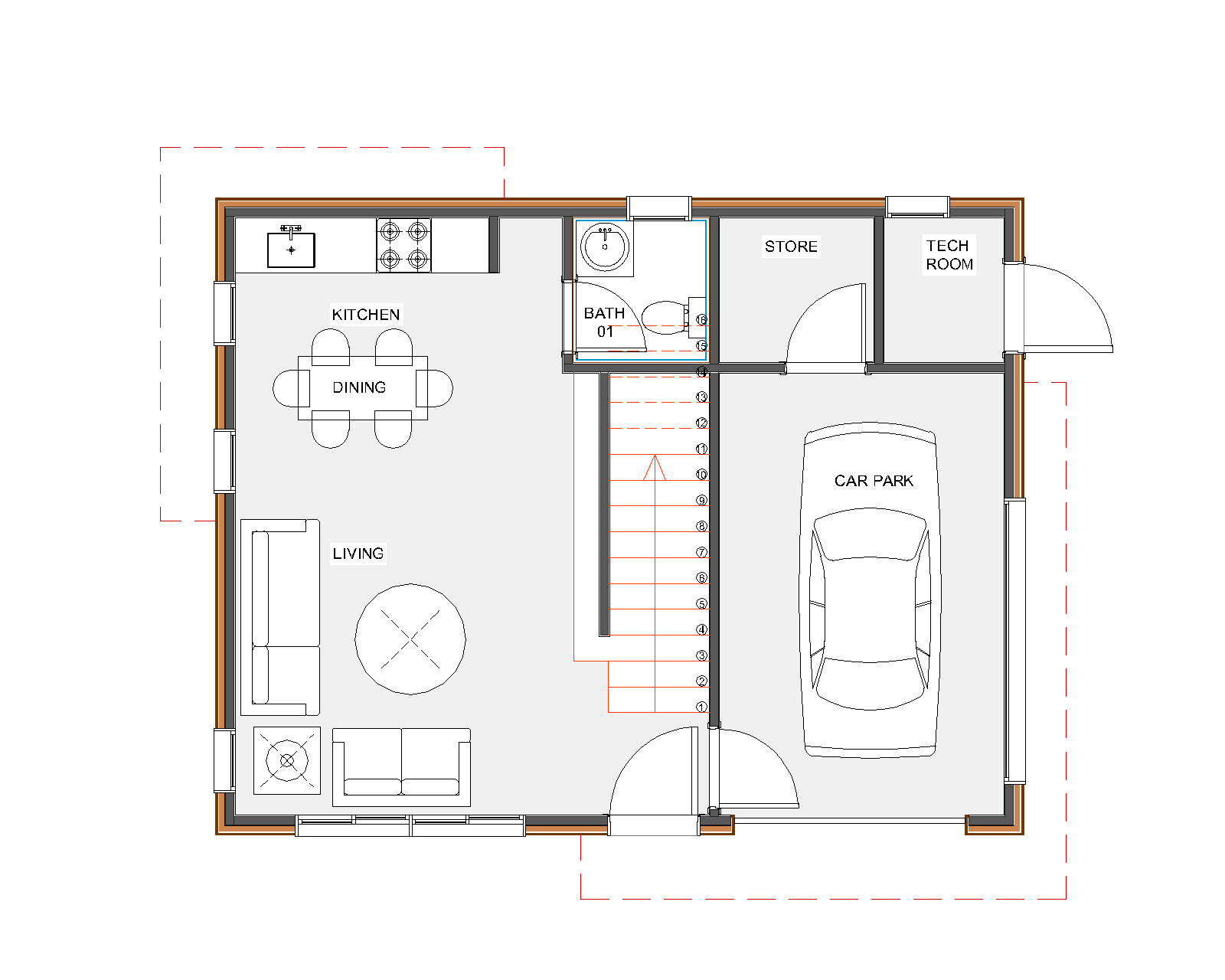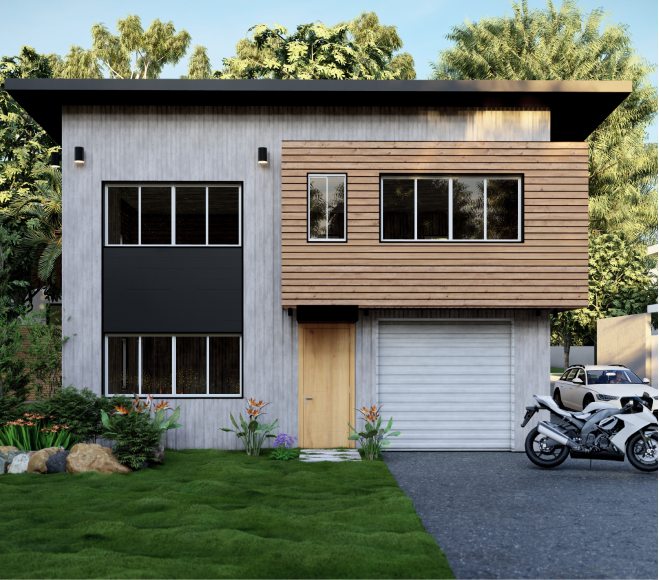Galileo
From
$146,000
Galileo
From
$146,000
- 1259 sq. ft.
- 1 Living
- 1 Kitchen
- 3 Bedroom
- 3 Bathroom
- 1 Garage
- 1Dining
- 1 Deck
This contemporary two-story residence combines industrial chic with natural wood accents, featuring a streamlined facade and large windows for a bright interior. The ground floor offers a cohesive living space with an integrated kitchen, while the upper level houses two bedrooms and
a shared bathroom. A single-car garage and a compact tech room provide this modern urban dwelling practical functionality.





More Details
Coming Soon
Everything you need to know about this Hapi Home
Everything you need to know
about this Hapi Home
More Details
Coming Soon
Description
Tech Specs
Features
Delivery
Pricing
Description
This contemporary two-story residence combines industrial chic with natural wood accents, featuring a streamlined facade and large windows for a bright interior. The ground floor offers a cohesive living space with an integrated kitchen, while the upper level houses two bedrooms and
a shared bathroom. A single-car garage and a compact tech room provide this modern urban dwelling practical functionality.
This contemporary two-story residence combines industrial chic with natural wood accents, featuring a streamlined facade and large windows for a bright interior. The ground floor offers a cohesive living space with an integrated kitchen, while the upper level houses two bedrooms and
a shared bathroom. A single-car garage and a compact tech room provide this modern urban dwelling practical functionality.
Tech Specs
This contemporary two-story residence combines industrial chic with natural wood accents, featuring a streamlined facade and large windows for a bright interior. The ground floor offers a cohesive living space with an integrated kitchen, while the upper level houses two bedrooms and
a shared bathroom. A single-car garage and a compact tech room provide this modern urban dwelling practical functionality.
This contemporary two-story residence combines industrial chic with natural wood accents, featuring a streamlined facade and large windows for a bright interior. The ground floor offers a cohesive living space with an integrated kitchen, while the upper level houses two bedrooms and
a shared bathroom. A single-car garage and a compact tech room provide this modern urban dwelling practical functionality.
Features
This contemporary two-story residence combines industrial chic with natural wood accents, featuring a streamlined facade and large windows for a bright interior. The ground floor offers a cohesive living space with an integrated kitchen, while the upper level houses two bedrooms and
a shared bathroom. A single-car garage and a compact tech room provide this modern urban dwelling practical functionality.
This contemporary two-story residence combines industrial chic with natural wood accents, featuring a streamlined facade and large windows for a bright interior. The ground floor offers a cohesive living space with an integrated kitchen, while the upper level houses two bedrooms and
a shared bathroom. A single-car garage and a compact tech room provide this modern urban dwelling practical functionality.
Delivery
This contemporary two-story residence combines industrial chic with natural wood accents, featuring a streamlined facade and large windows for a bright interior. The ground floor offers a cohesive living space with an integrated kitchen, while the upper level houses two bedrooms and
a shared bathroom. A single-car garage and a compact tech room provide this modern urban dwelling practical functionality.
This contemporary two-story residence combines industrial chic with natural wood accents, featuring a streamlined facade and large windows for a bright interior. The ground floor offers a cohesive living space with an integrated kitchen, while the upper level houses two bedrooms and
a shared bathroom. A single-car garage and a compact tech room provide this modern urban dwelling practical functionality.
Pricing
This contemporary two-story residence combines industrial chic with natural wood accents, featuring a streamlined facade and large windows for a bright interior. The ground floor offers a cohesive living space with an integrated kitchen, while the upper level houses two bedrooms and
a shared bathroom. A single-car garage and a compact tech room provide this modern urban dwelling practical functionality.
This contemporary two-story residence combines industrial chic with natural wood accents, featuring a streamlined facade and large windows for a bright interior. The ground floor offers a cohesive living space with an integrated kitchen, while the upper level houses two bedrooms and
a shared bathroom. A single-car garage and a compact tech room provide this modern urban dwelling practical functionality.
Description
Tech Specs
Features
Delivery
Pricing
Description
This contemporary two-story residence combines industrial chic with natural wood accents, featuring a streamlined facade and large windows for a bright interior. The ground floor offers a cohesive living space with an integrated kitchen, while the upper level houses two bedrooms and
a shared bathroom. A single-car garage and a compact tech room provide this modern urban dwelling practical functionality.
This contemporary two-story residence combines industrial chic with natural wood accents, featuring a streamlined facade and large windows for a bright interior. The ground floor offers a cohesive living space with an integrated kitchen, while the upper level houses two bedrooms and
a shared bathroom. A single-car garage and a compact tech room provide this modern urban dwelling practical functionality.
Tech Specs
This contemporary two-story residence combines industrial chic with natural wood accents, featuring a streamlined facade and large windows for a bright interior. The ground floor offers a cohesive living space with an integrated kitchen, while the upper level houses two bedrooms and
a shared bathroom. A single-car garage and a compact tech room provide this modern urban dwelling practical functionality.
This contemporary two-story residence combines industrial chic with natural wood accents, featuring a streamlined facade and large windows for a bright interior. The ground floor offers a cohesive living space with an integrated kitchen, while the upper level houses two bedrooms and
a shared bathroom. A single-car garage and a compact tech room provide this modern urban dwelling practical functionality.
Features
This contemporary two-story residence combines industrial chic with natural wood accents, featuring a streamlined facade and large windows for a bright interior. The ground floor offers a cohesive living space with an integrated kitchen, while the upper level houses two bedrooms and
a shared bathroom. A single-car garage and a compact tech room provide this modern urban dwelling practical functionality.
This contemporary two-story residence combines industrial chic with natural wood accents, featuring a streamlined facade and large windows for a bright interior. The ground floor offers a cohesive living space with an integrated kitchen, while the upper level houses two bedrooms and
a shared bathroom. A single-car garage and a compact tech room provide this modern urban dwelling practical functionality.
Delivery
This contemporary two-story residence combines industrial chic with natural wood accents, featuring a streamlined facade and large windows for a bright interior. The ground floor offers a cohesive living space with an integrated kitchen, while the upper level houses two bedrooms and
a shared bathroom. A single-car garage and a compact tech room provide this modern urban dwelling practical functionality.
This contemporary two-story residence combines industrial chic with natural wood accents, featuring a streamlined facade and large windows for a bright interior. The ground floor offers a cohesive living space with an integrated kitchen, while the upper level houses two bedrooms and
a shared bathroom. A single-car garage and a compact tech room provide this modern urban dwelling practical functionality.
Pricing
This contemporary two-story residence combines industrial chic with natural wood accents, featuring a streamlined facade and large windows for a bright interior. The ground floor offers a cohesive living space with an integrated kitchen, while the upper level houses two bedrooms and
a shared bathroom. A single-car garage and a compact tech room provide this modern urban dwelling practical functionality.
This contemporary two-story residence combines industrial chic with natural wood accents, featuring a streamlined facade and large windows for a bright interior. The ground floor offers a cohesive living space with an integrated kitchen, while the upper level houses two bedrooms and
a shared bathroom. A single-car garage and a compact tech room provide this modern urban dwelling practical functionality.


