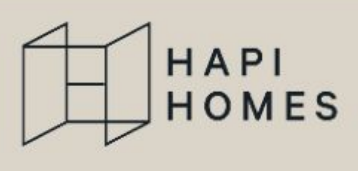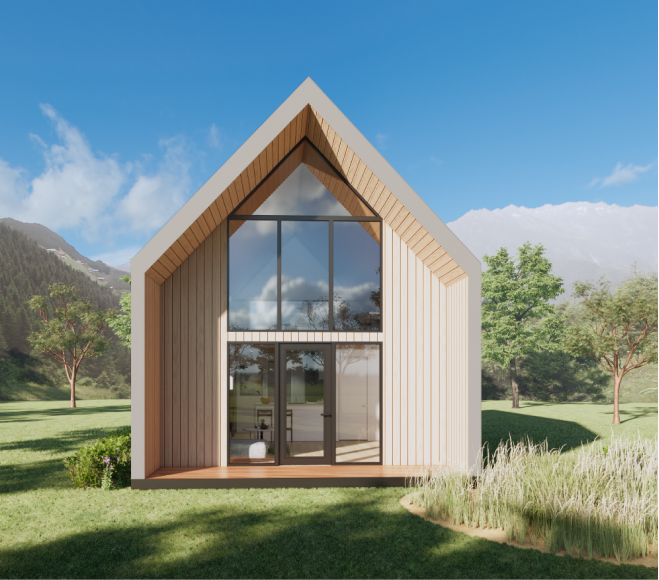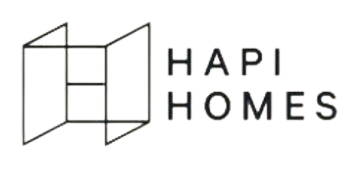Clifton
From
$84,000
Clifton
From
$84,000
- 762 sq. ft.
- 1 Living
- 1 Kitchen
- 1 Bedroom
- 1 Bathroom
The Clifton is a stunning light steel frame house model. This model boasts a total area of 70.87㎡ / 762 sq ft, including a ground floor area of 49.87㎡ / 536 sq ft and a loft room of 21㎡ / 226 sq ft. This beautifully designed house features a spacious activity room of 28㎡ / 301 sq ft, perfect for entertaining guests or spending quality time with family.
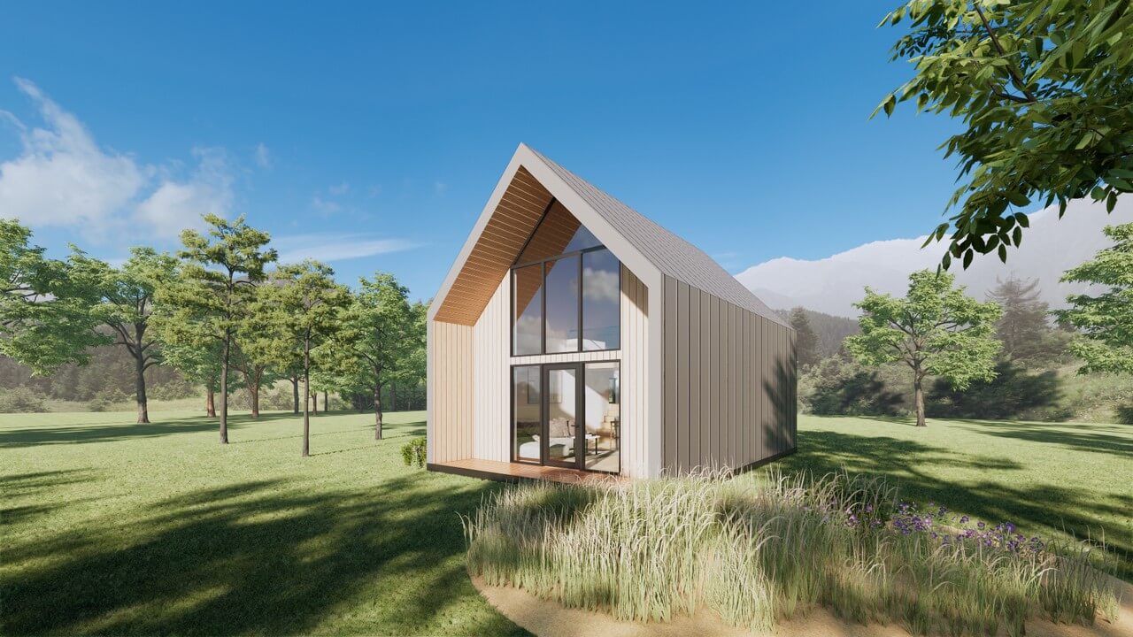
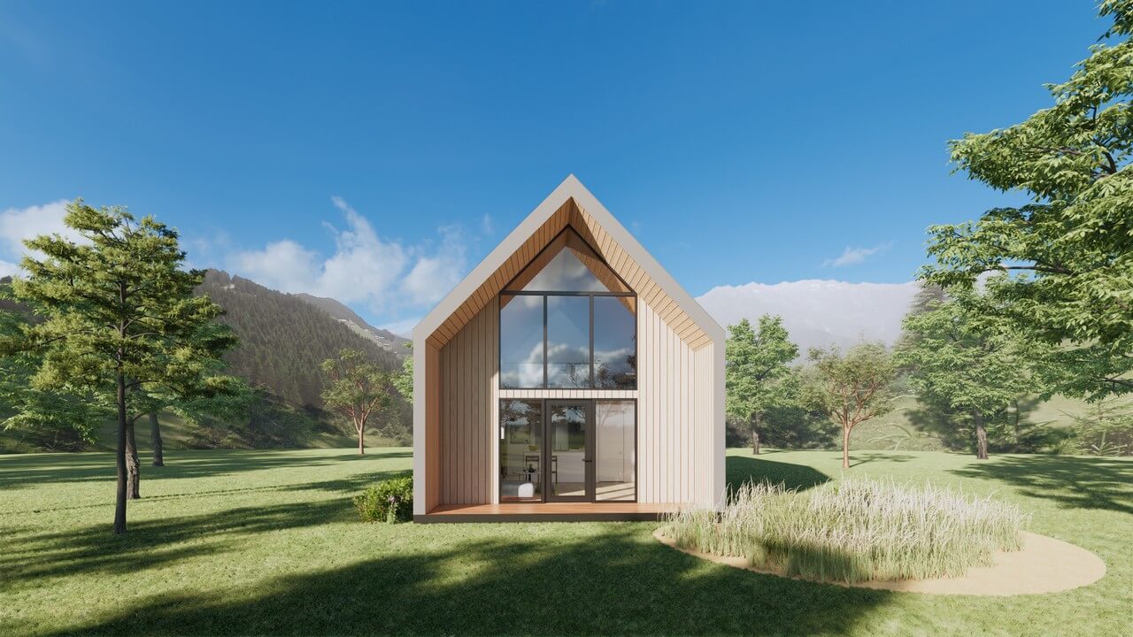


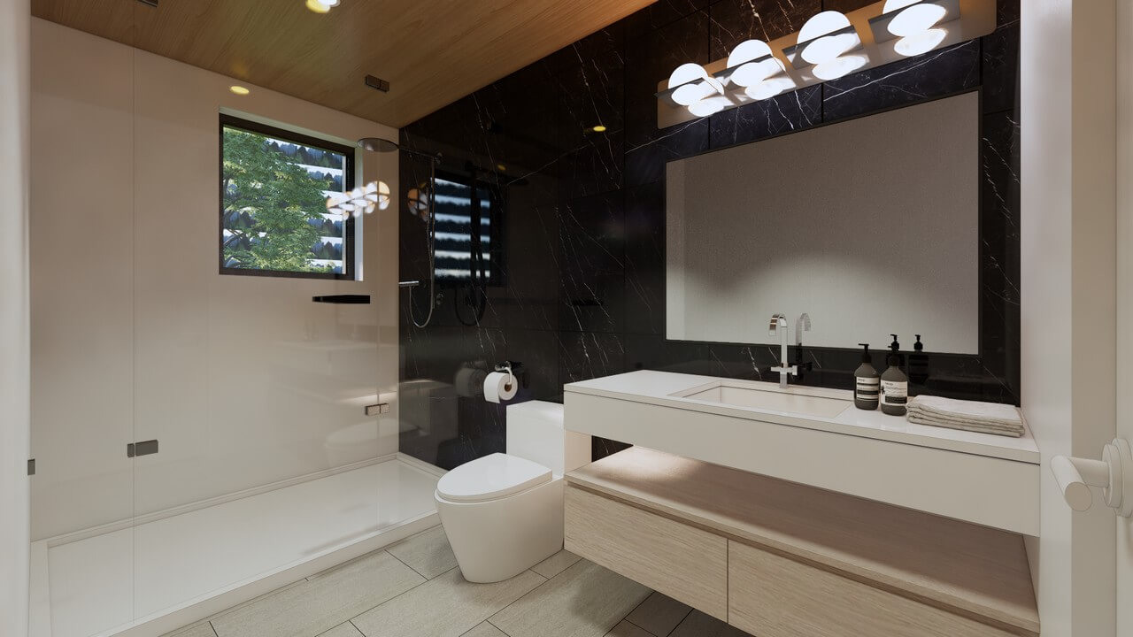
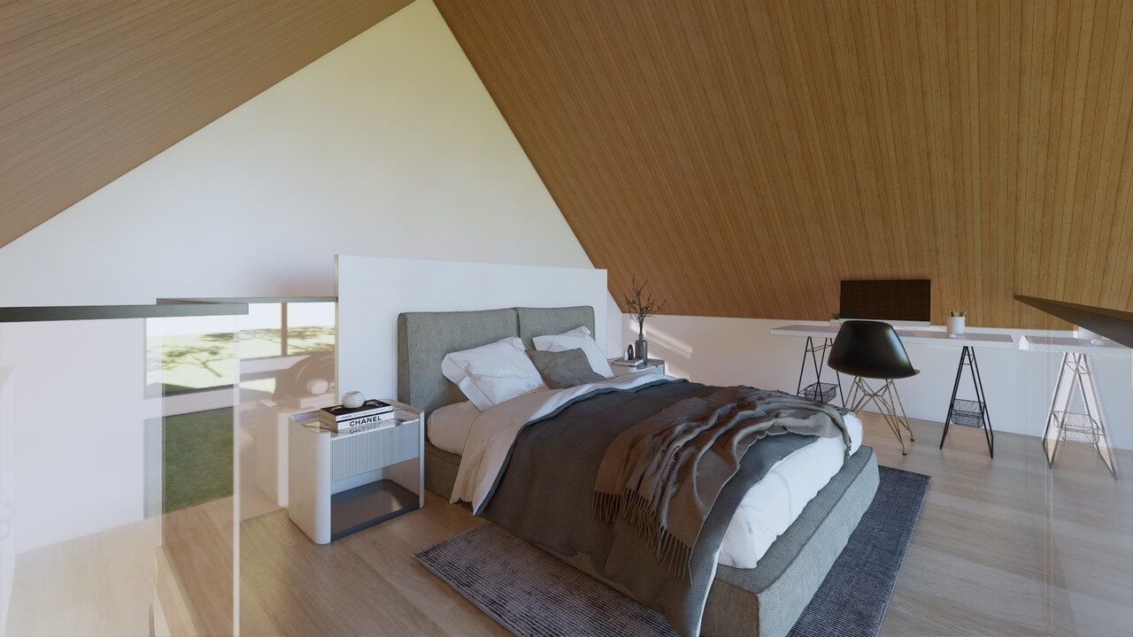
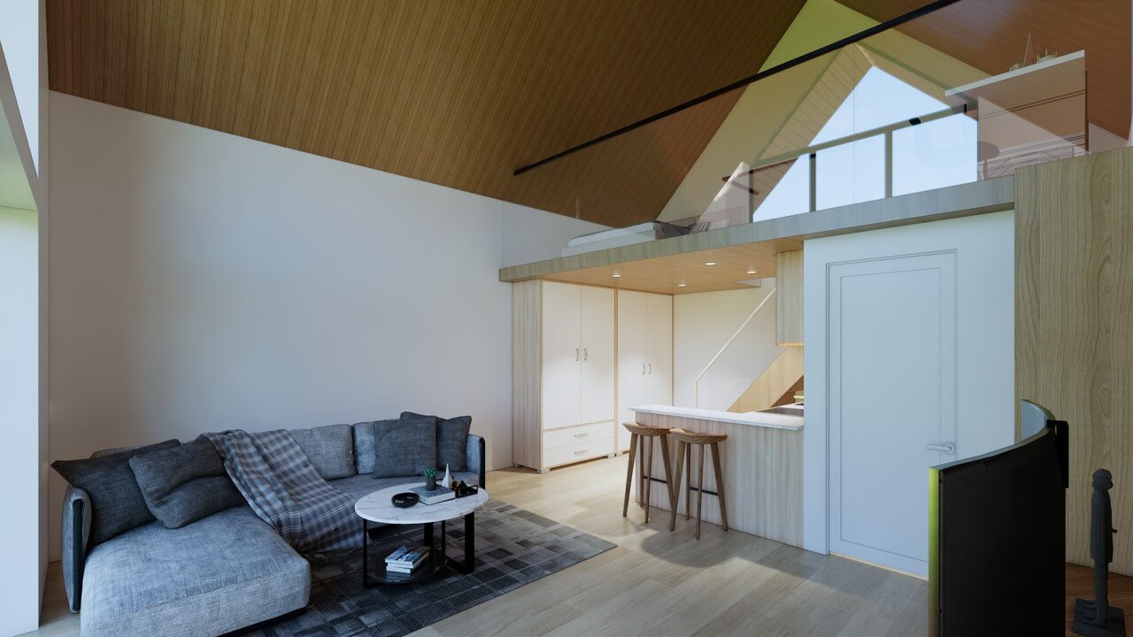


More Details
Coming Soon
Everything you need to know about this Hapi Home
Everything you need to know
about this Hapi Home
More Details
Coming Soon
Description
Tech Specs
Features
Delivery
Pricing
Description
The Clifton is a stunning light steel frame house model. This model boasts a total area of 70.87㎡ / 762 sq ft, including a ground floor area of 49.87㎡ / 536 sq ft and a loft room of 21㎡ / 226 sq ft. This beautifully designed house features a spacious activity room of 28㎡ / 301 sq ft, perfect for entertaining guests or spending quality time with family.
The Clifton is a stunning light steel frame house model. This model boasts a total area of 70.87㎡ / 762 sq ft, including a ground floor area of 49.87㎡ / 536 sq ft and a loft room of 21㎡ / 226 sq ft. This beautifully designed house features a spacious activity room of 28㎡ / 301 sq ft, perfect for entertaining guests or spending quality time with family.
Tech Specs
The Clifton is a stunning light steel frame house model. This model boasts a total area of 70.87㎡ / 762 sq ft, including a ground floor area of 49.87㎡ / 536 sq ft and a loft room of 21㎡ / 226 sq ft. This beautifully designed house features a spacious activity room of 28㎡ / 301 sq ft, perfect for entertaining guests or spending quality time with family.
The Clifton is a stunning light steel frame house model. This model boasts a total area of 70.87㎡ / 762 sq ft, including a ground floor area of 49.87㎡ / 536 sq ft and a loft room of 21㎡ / 226 sq ft. This beautifully designed house features a spacious activity room of 28㎡ / 301 sq ft, perfect for entertaining guests or spending quality time with family.
Features
The Clifton is a stunning light steel frame house model. This model boasts a total area of 70.87㎡ / 762 sq ft, including a ground floor area of 49.87㎡ / 536 sq ft and a loft room of 21㎡ / 226 sq ft. This beautifully designed house features a spacious activity room of 28㎡ / 301 sq ft, perfect for entertaining guests or spending quality time with family.
The Clifton is a stunning light steel frame house model. This model boasts a total area of 70.87㎡ / 762 sq ft, including a ground floor area of 49.87㎡ / 536 sq ft and a loft room of 21㎡ / 226 sq ft. This beautifully designed house features a spacious activity room of 28㎡ / 301 sq ft, perfect for entertaining guests or spending quality time with family.
Delivery
The Clifton is a stunning light steel frame house model. This model boasts a total area of 70.87㎡ / 762 sq ft, including a ground floor area of 49.87㎡ / 536 sq ft and a loft room of 21㎡ / 226 sq ft. This beautifully designed house features a spacious activity room of 28㎡ / 301 sq ft, perfect for entertaining guests or spending quality time with family.
The Clifton is a stunning light steel frame house model. This model boasts a total area of 70.87㎡ / 762 sq ft, including a ground floor area of 49.87㎡ / 536 sq ft and a loft room of 21㎡ / 226 sq ft. This beautifully designed house features a spacious activity room of 28㎡ / 301 sq ft, perfect for entertaining guests or spending quality time with family.
Pricing
The Clifton is a stunning light steel frame house model. This model boasts a total area of 70.87㎡ / 762 sq ft, including a ground floor area of 49.87㎡ / 536 sq ft and a loft room of 21㎡ / 226 sq ft. This beautifully designed house features a spacious activity room of 28㎡ / 301 sq ft, perfect for entertaining guests or spending quality time with family.
The Clifton is a stunning light steel frame house model. This model boasts a total area of 70.87㎡ / 762 sq ft, including a ground floor area of 49.87㎡ / 536 sq ft and a loft room of 21㎡ / 226 sq ft. This beautifully designed house features a spacious activity room of 28㎡ / 301 sq ft, perfect for entertaining guests or spending quality time with family.
Description
Tech Specs
Features
Delivery
Pricing
Description
The Clifton is a stunning light steel frame house model. This model boasts a total area of 70.87㎡ / 762 sq ft, including a ground floor area of 49.87㎡ / 536 sq ft and a loft room of 21㎡ / 226 sq ft. This beautifully designed house features a spacious activity room of 28㎡ / 301 sq ft, perfect for entertaining guests or spending quality time with family.
The Clifton is a stunning light steel frame house model. This model boasts a total area of 70.87㎡ / 762 sq ft, including a ground floor area of 49.87㎡ / 536 sq ft and a loft room of 21㎡ / 226 sq ft. This beautifully designed house features a spacious activity room of 28㎡ / 301 sq ft, perfect for entertaining guests or spending quality time with family.
Tech Specs
The Clifton is a stunning light steel frame house model. This model boasts a total area of 70.87㎡ / 762 sq ft, including a ground floor area of 49.87㎡ / 536 sq ft and a loft room of 21㎡ / 226 sq ft. This beautifully designed house features a spacious activity room of 28㎡ / 301 sq ft, perfect for entertaining guests or spending quality time with family.
The Clifton is a stunning light steel frame house model. This model boasts a total area of 70.87㎡ / 762 sq ft, including a ground floor area of 49.87㎡ / 536 sq ft and a loft room of 21㎡ / 226 sq ft. This beautifully designed house features a spacious activity room of 28㎡ / 301 sq ft, perfect for entertaining guests or spending quality time with family.
Features
The Clifton is a stunning light steel frame house model. This model boasts a total area of 70.87㎡ / 762 sq ft, including a ground floor area of 49.87㎡ / 536 sq ft and a loft room of 21㎡ / 226 sq ft. This beautifully designed house features a spacious activity room of 28㎡ / 301 sq ft, perfect for entertaining guests or spending quality time with family.
The Clifton is a stunning light steel frame house model. This model boasts a total area of 70.87㎡ / 762 sq ft, including a ground floor area of 49.87㎡ / 536 sq ft and a loft room of 21㎡ / 226 sq ft. This beautifully designed house features a spacious activity room of 28㎡ / 301 sq ft, perfect for entertaining guests or spending quality time with family.
Delivery
The Clifton is a stunning light steel frame house model. This model boasts a total area of 70.87㎡ / 762 sq ft, including a ground floor area of 49.87㎡ / 536 sq ft and a loft room of 21㎡ / 226 sq ft. This beautifully designed house features a spacious activity room of 28㎡ / 301 sq ft, perfect for entertaining guests or spending quality time with family.
The Clifton is a stunning light steel frame house model. This model boasts a total area of 70.87㎡ / 762 sq ft, including a ground floor area of 49.87㎡ / 536 sq ft and a loft room of 21㎡ / 226 sq ft. This beautifully designed house features a spacious activity room of 28㎡ / 301 sq ft, perfect for entertaining guests or spending quality time with family.
Pricing
The Clifton is a stunning light steel frame house model. This model boasts a total area of 70.87㎡ / 762 sq ft, including a ground floor area of 49.87㎡ / 536 sq ft and a loft room of 21㎡ / 226 sq ft. This beautifully designed house features a spacious activity room of 28㎡ / 301 sq ft, perfect for entertaining guests or spending quality time with family.
The Clifton is a stunning light steel frame house model. This model boasts a total area of 70.87㎡ / 762 sq ft, including a ground floor area of 49.87㎡ / 536 sq ft and a loft room of 21㎡ / 226 sq ft. This beautifully designed house features a spacious activity room of 28㎡ / 301 sq ft, perfect for entertaining guests or spending quality time with family.
