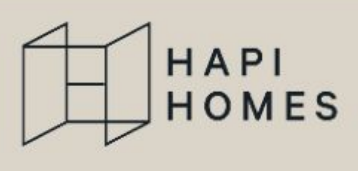Bandon
From
$242,000
Bandon
From
$242,000
- 3333 sq.ft
- 2 Living
- 1 Kitchen
- 4 Bedroom
- 3 Bathroom
- 1 Garage
- 1Dining
- 1 Study
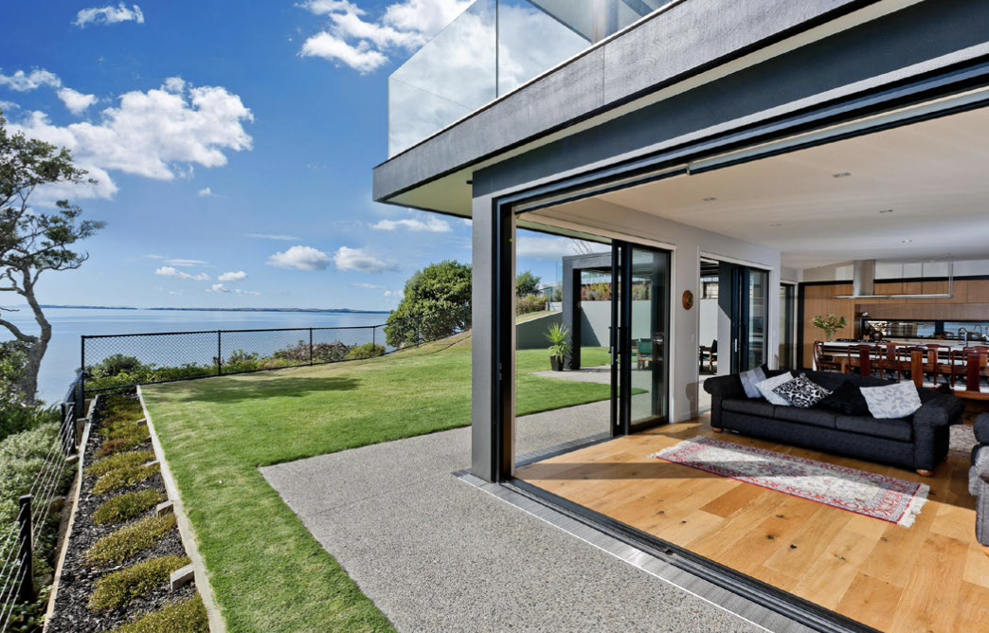
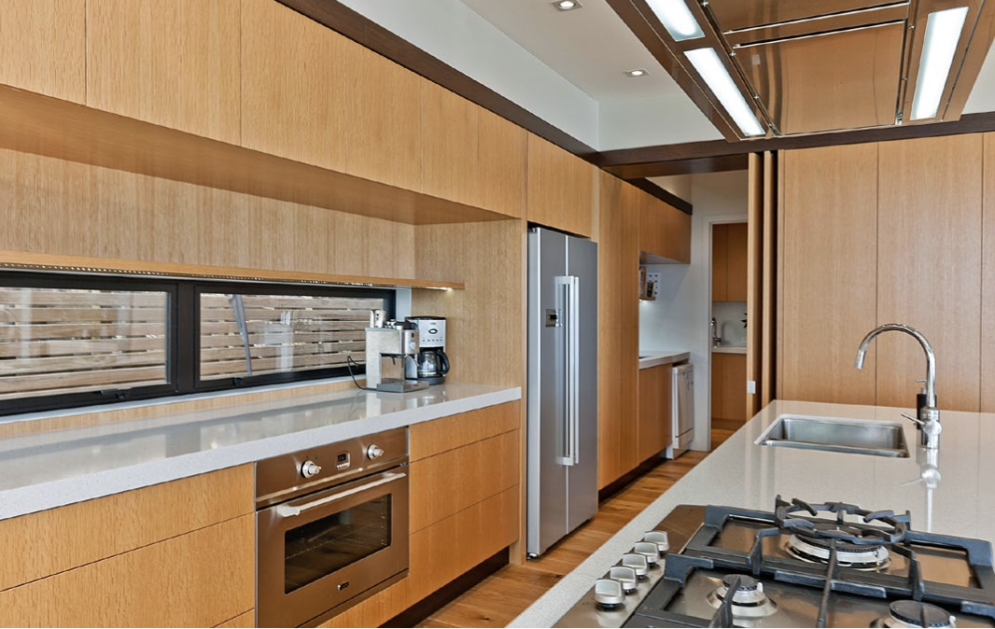
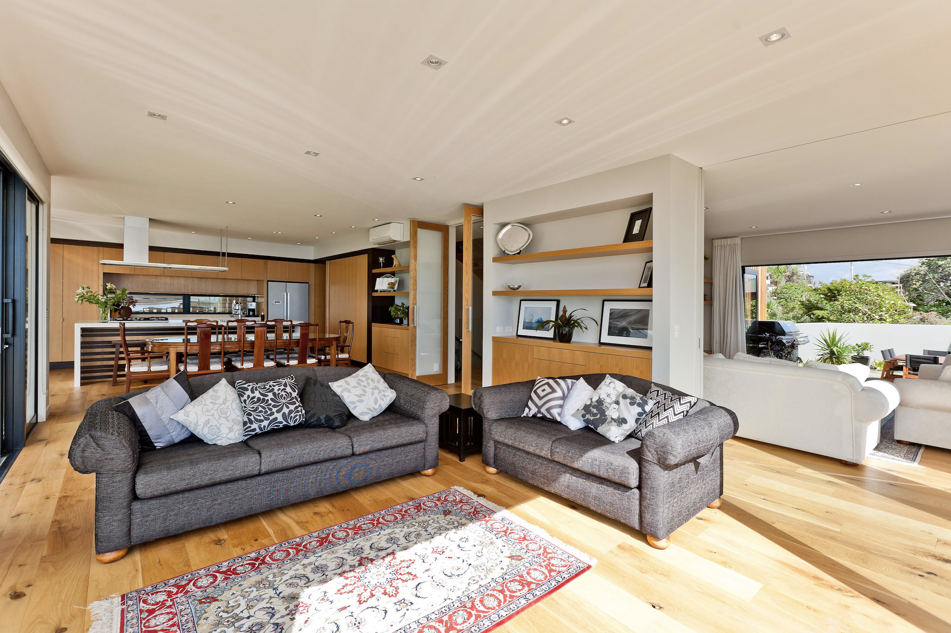
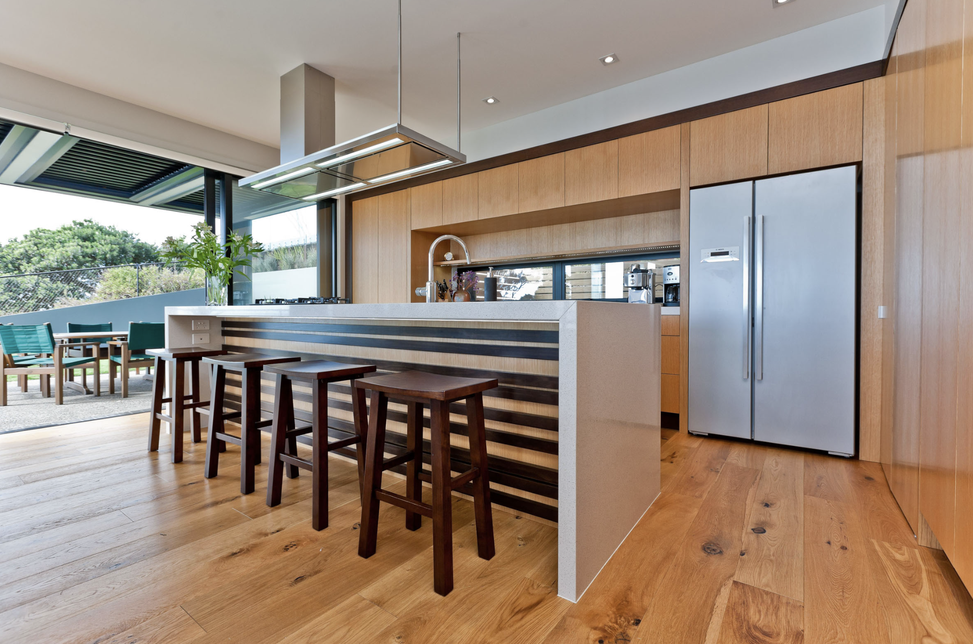
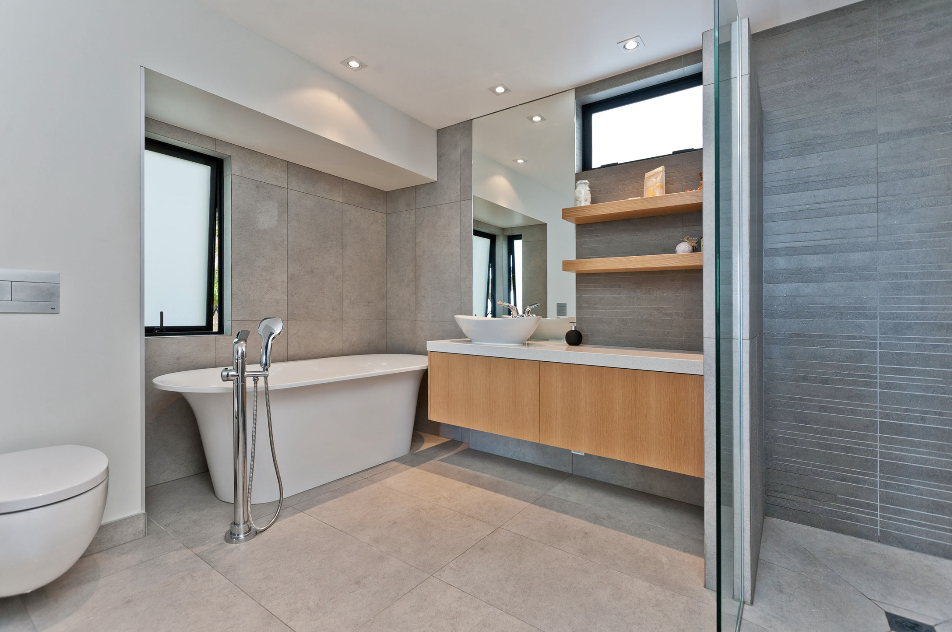
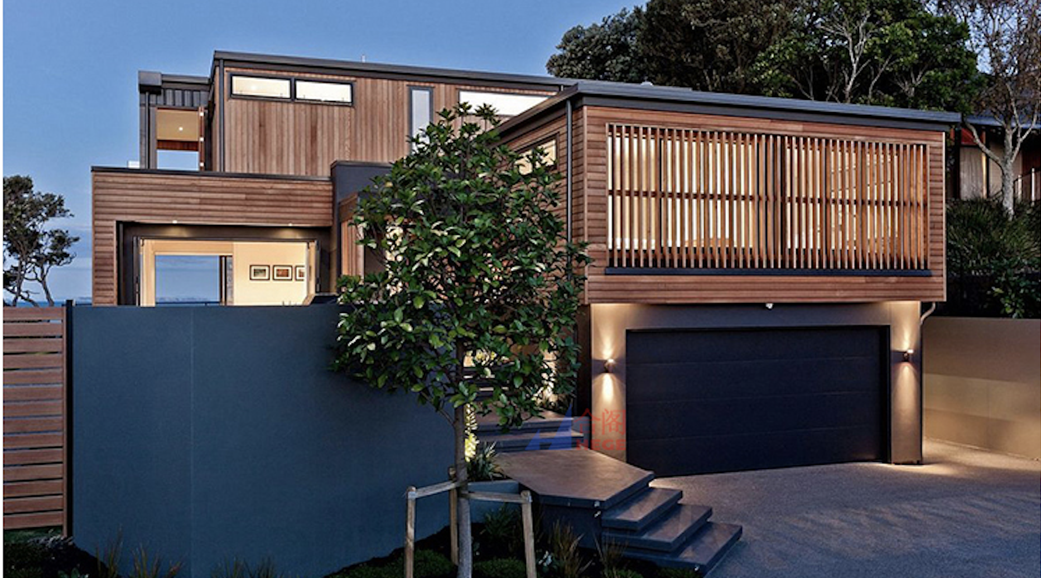
More Details
Coming Soon
Everything you need to know about this Hapi Home
Everything you need to know
about this Hapi Home
More Details
Coming Soon
This modern two-story home is characterized by its sleek design and extensive use of wood and glass materials, creating a sophisticated and warm aesthetic. The exterior boasts rich wooden cladding (optional) contrasted by dark trim accents. It includes multiple large windows and glass doors, enhancing the indoor-outdoor connection and allowing for abundant natural light.
The ground floor features an open-plan design with a spacious family living area that seamlessly transitions into the outdoor patio, making it ideal for entertainment or relaxation. A modern kitchen equipped with state-of-the-art appliances and a large island serves as the heart of the home, adjacent to a comfortable dining area. The integrated garage ensures easy access and security for vehicles.
Upstairs includes a master bedroom with an ensuite bathroom and closet, three additional bedrooms, and a shared bathroom. A dedicated study area and an office space cater to work and study needs
The interior reflects modern architecture, with clean lines and a neutral palette accented by wooden elements and contemporary furnishings. The living spaces can maximize the views, particularly in the master bedroom, where floor-to-ceiling windows.
Overall, this residence combines modern sophistication with functional design, making it ideal for those who appreciate contemporary architecture and indoor-outdoor living.
Depending on the option you select to move forward with Hapi Homes, for our basic package of delivering you with a kit, everything will be ready for shipping in 8-10 weeks. Standard delivery is included in the listed price, but we will provide you with a final price based on your destination.
We can dispatch the Bandon home anywhere, from our factory in Romania or our US manufacturing partners.
This modern two-story home is characterized by its sleek design and extensive use of wood and glass materials, creating a sophisticated and warm aesthetic. The exterior boasts rich wooden cladding (optional) contrasted by dark trim accents. It includes multiple large windows and glass doors, enhancing the indoor-outdoor connection and allowing for abundant natural light.
The ground floor features an open-plan design with a spacious family living area that seamlessly transitions into the outdoor patio, making it ideal for entertainment or relaxation. A modern kitchen equipped with state-of-the-art appliances and a large island serves as the heart of the home, adjacent to a comfortable dining area. The integrated garage ensures easy access and security for vehicles.
Upstairs includes a master bedroom with an ensuite bathroom and closet, three additional bedrooms, and a shared bathroom. A dedicated study area and an office space cater to work and study needs
The interior reflects modern architecture, with clean lines and a neutral palette accented by wooden elements and contemporary furnishings. The living spaces can maximize the views, particularly in the master bedroom, where floor-to-ceiling windows.
Overall, this residence combines modern sophistication with functional design, making it ideal for those who appreciate contemporary architecture and indoor-outdoor living.
Depending on the option you select to move forward with Hapi Homes, for our basic package of delivering you with a kit, everything will be ready for shipping in 8-10 weeks. Standard delivery is included in the listed price, but we will provide you with a final price based on your destination.
We can dispatch the Bandon home anywhere, from our factory in Romania or our US manufacturing partners.
